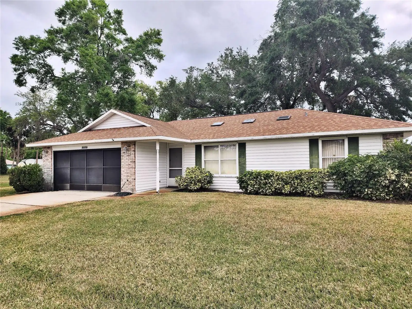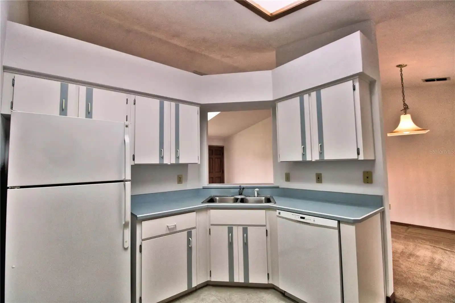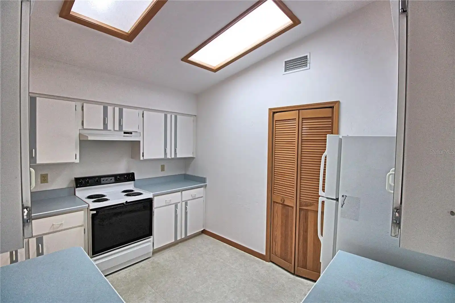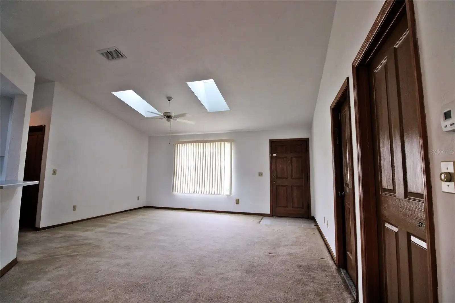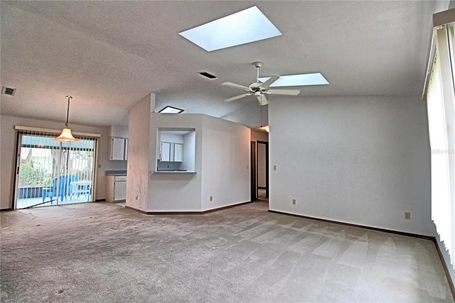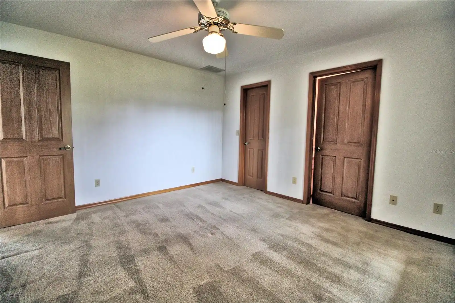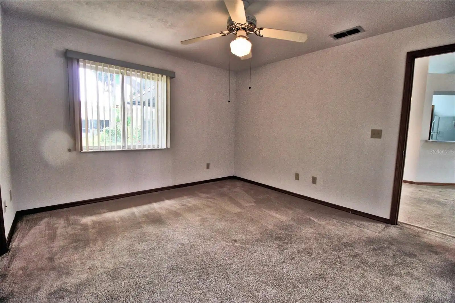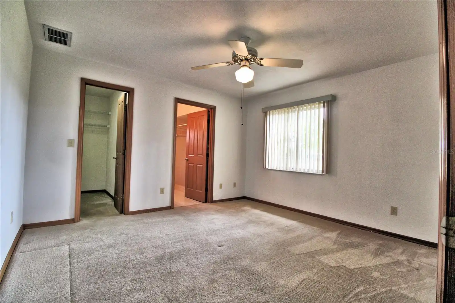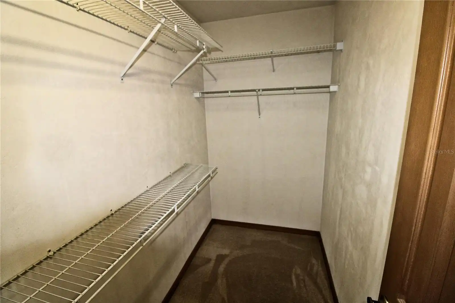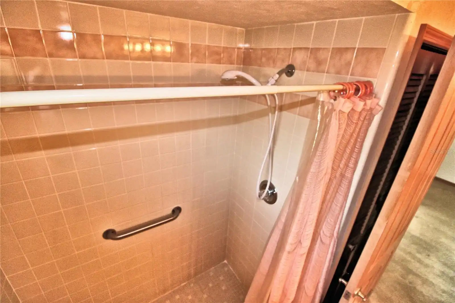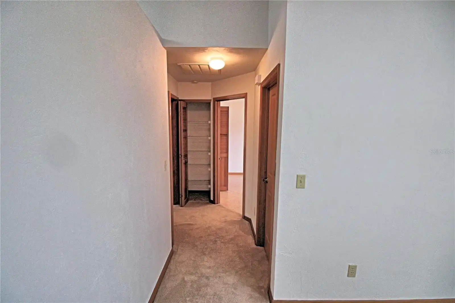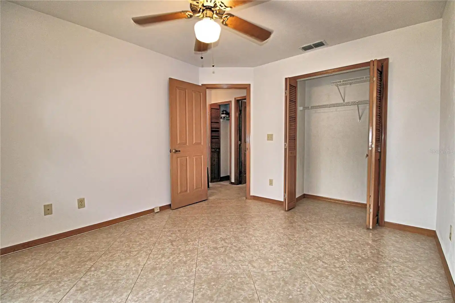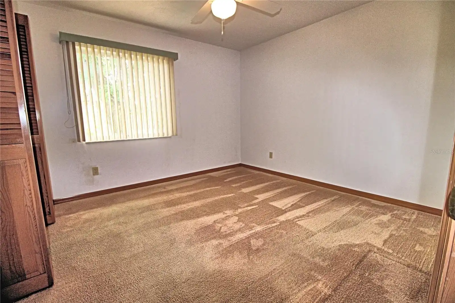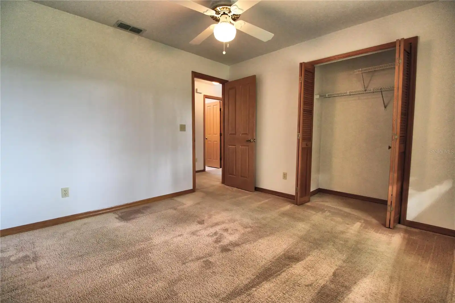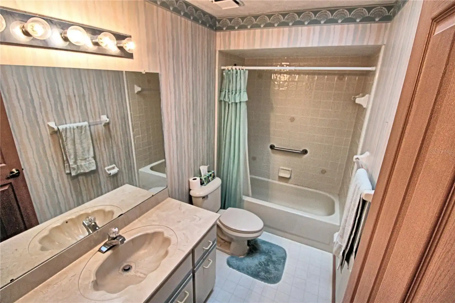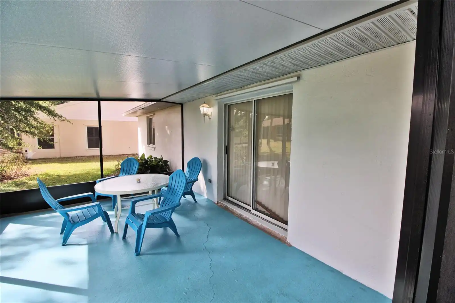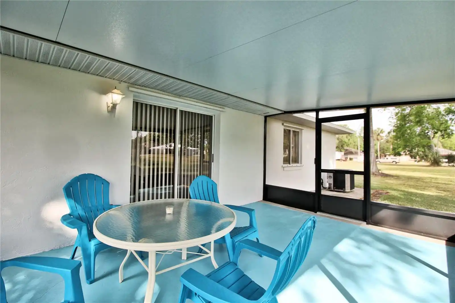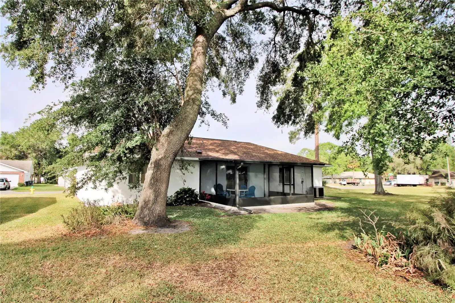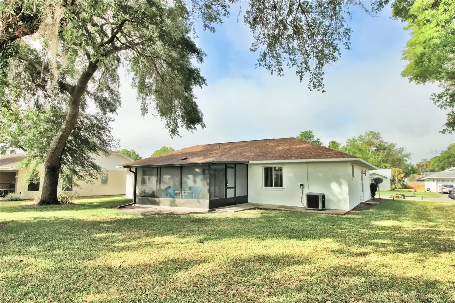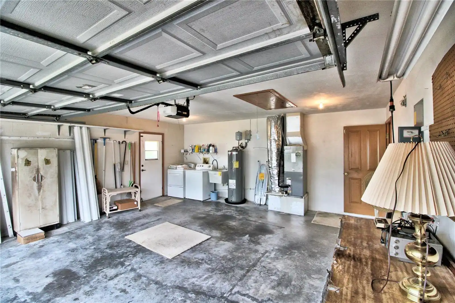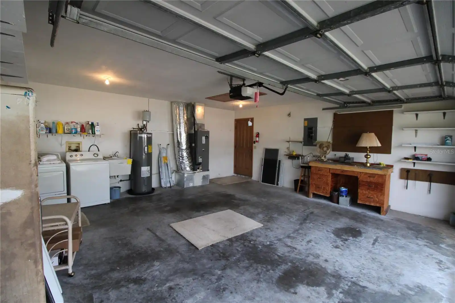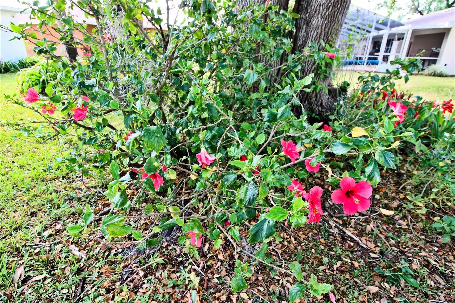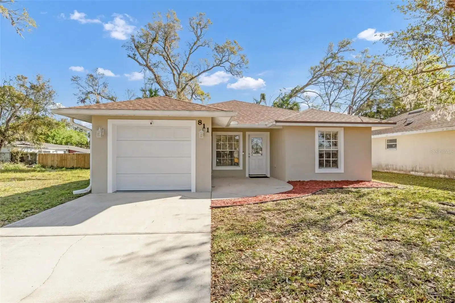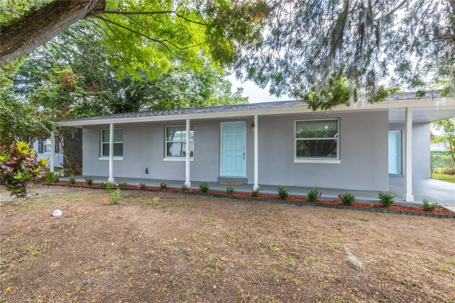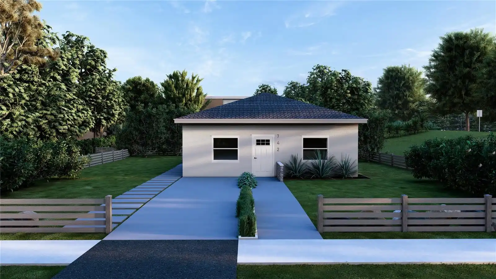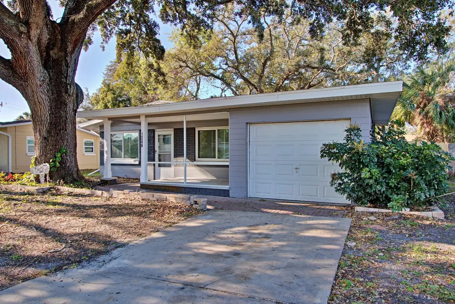Additional Information
Additional Lease Restrictions
Contact City of Daytona Beach for any restrictions.
Additional Parcels YN
false
Alternate Key Folio Num
51115011
Appliances
Dishwasher, Disposal, Dryer, Electric Water Heater, Range, Range Hood, Refrigerator, Washer
Association Email
benal7676@gmail.com
Association Fee Frequency
Annually
Association Fee Requirement
Required
Building Area Source
Public Records
Building Area Total Srch SqM
156.54
Building Area Units
Square Feet
Calculated List Price By Calculated SqFt
222.77
Construction Materials
Block, Stucco
Cumulative Days On Market
14
Elementary School
Turie T. Small Elem
Exterior Features
Awning(s), Hurricane Shutters, Irrigation System, Rain Gutters, Sidewalk, Sliding Doors
Flood Zone Date
2017-09-29
Flood Zone Panel
12127C03671
Flooring
Carpet, Ceramic Tile
High School
Mainland High School
Interior Features
Ceiling Fans(s), L Dining, Skylight(s), Split Bedroom, Vaulted Ceiling(s), Walk-In Closet(s)
Internet Address Display YN
true
Internet Automated Valuation Display YN
true
Internet Consumer Comment YN
true
Internet Entire Listing Display YN
true
Laundry Features
In Garage
Living Area Source
Public Records
Living Area Units
Square Feet
Lot Features
FloodZone, City Limits, Landscaped, Level
Lot Size Dimensions
75 X 110
Lot Size Square Meters
766
Middle Or Junior School
Campbell Middle
Modification Timestamp
2025-04-14T22:48:09.253Z
Parcel Number
40 15 33 31 00 0360
Patio And Porch Features
Rear Porch, Screened
Pet Restrictions
Contact City of Daytona Beach for information regarding any pet retrictions
Previous List Price
282000
Price Change Timestamp
2025-04-14T22:47:42.000Z
Property Attached YN
false
Public Remarks
Check out this lovely 3-bedroom, 2-bathroom home situated in the well-established Fairway Estates community. Conveniently located close to schools, shopping, and stunning beaches, this property has it all. Enjoy the fantastic screened back porch and a shaded backyard, perfect for taking advantage of the beautiful Florida weather. A private well supplies the irrigation system, and the house comes with storm shutters for added protection. Even during recent hurricanes with heavy rain, this home remained flood-free. To top it off, the home boasts a brand-new roof installed in 2023, a freshly painted interior, and a recently pressure-washed exterior. It's move-in ready and waiting to be your next home!
RATIO Current Price By Calculated SqFt
222.77
Showing Requirements
ShowingTime, Supra Lock Box
Status Change Timestamp
2025-03-31T19:41:00.000Z
Tax Legal Description
LOT 36 FAIRWAY ESTATES NO 8 MB 43 PG 11 PER OR 3477 PG 0450 PER OR 6342 PG 1417
Total Acreage
0 to less than 1/4
Universal Property Id
US-12127-N-40153331000360-R-N
Unparsed Address
1167 PEACHTREE RD
Utilities
Cable Available, Electricity Connected, Fire Hydrant, Public, Sewer Connected, Sprinkler Well, Underground Utilities
Vegetation
Oak Trees, Trees/Landscaped


























