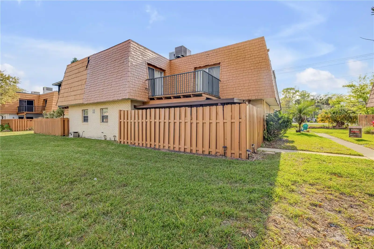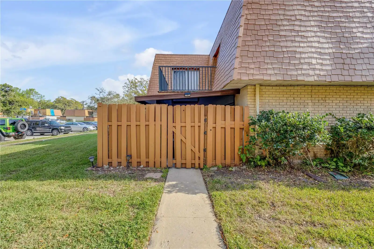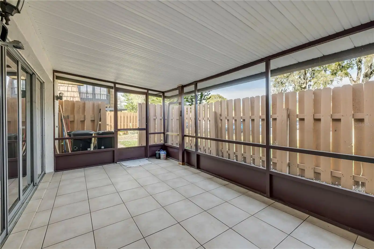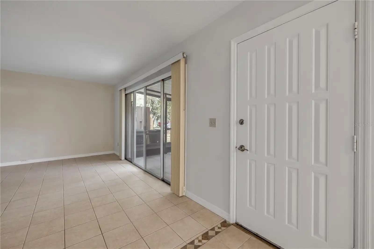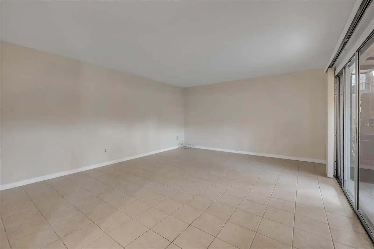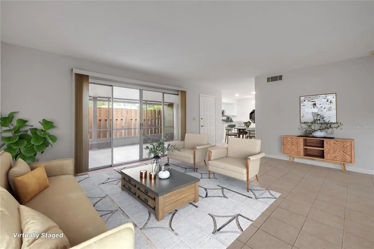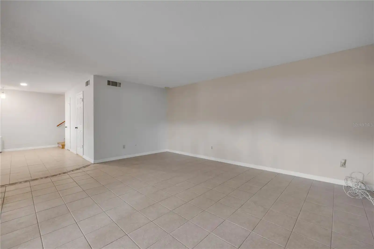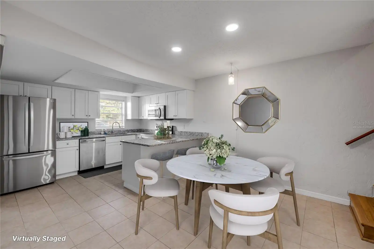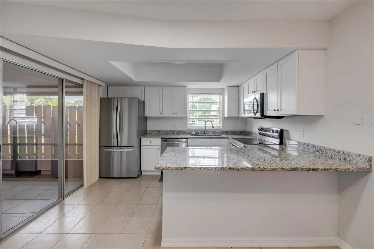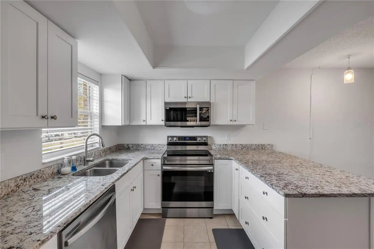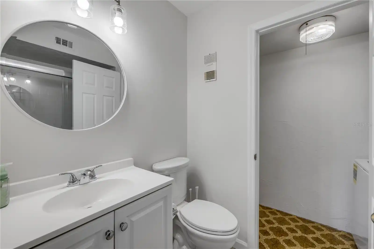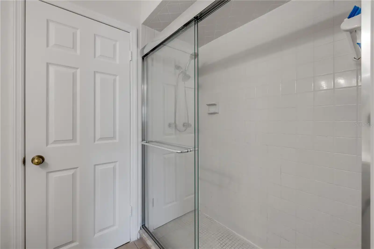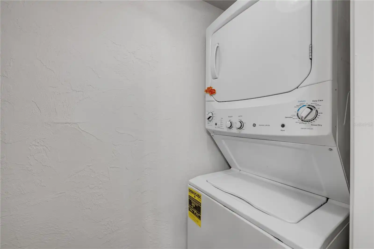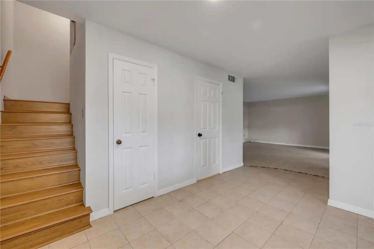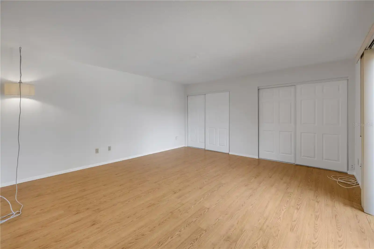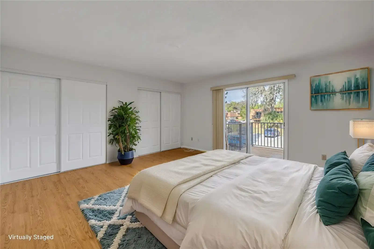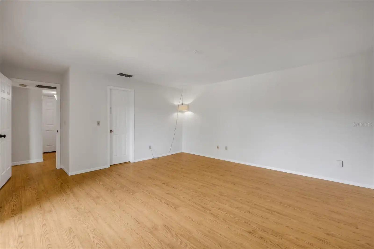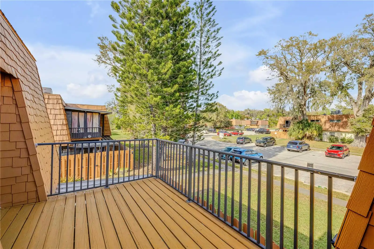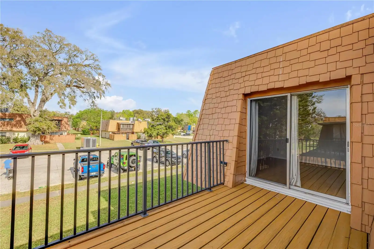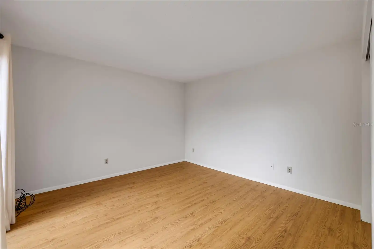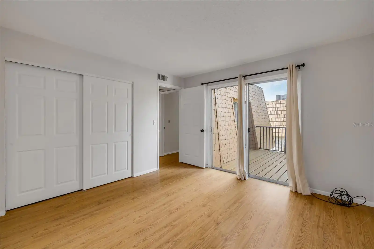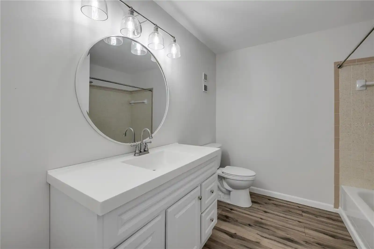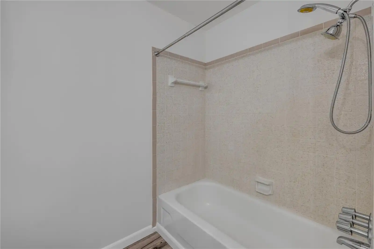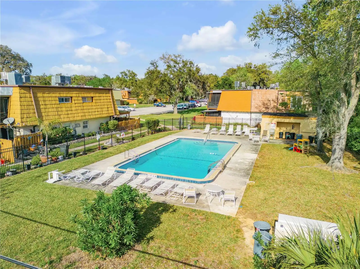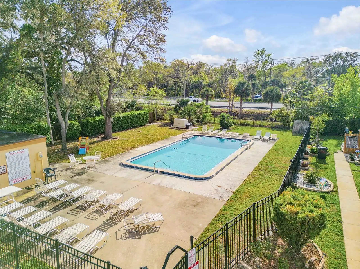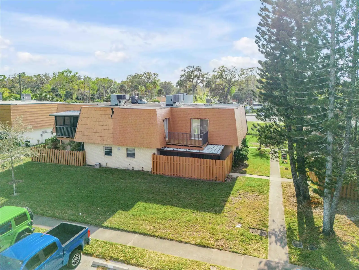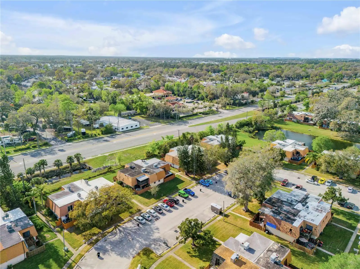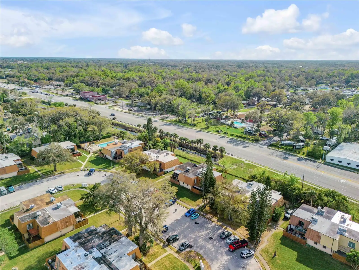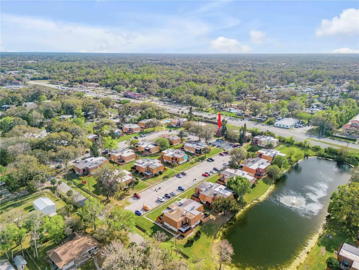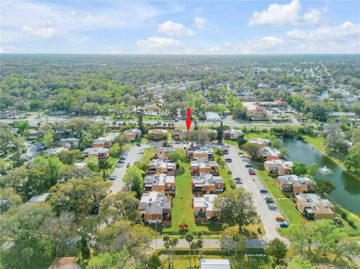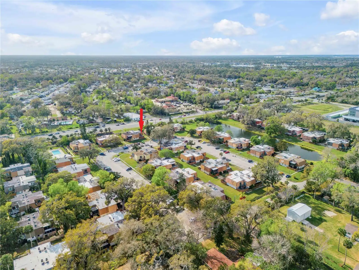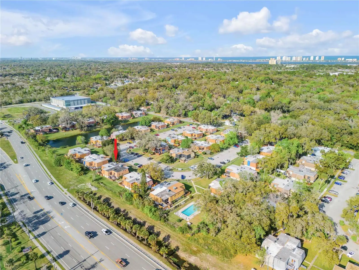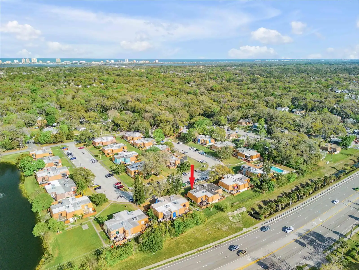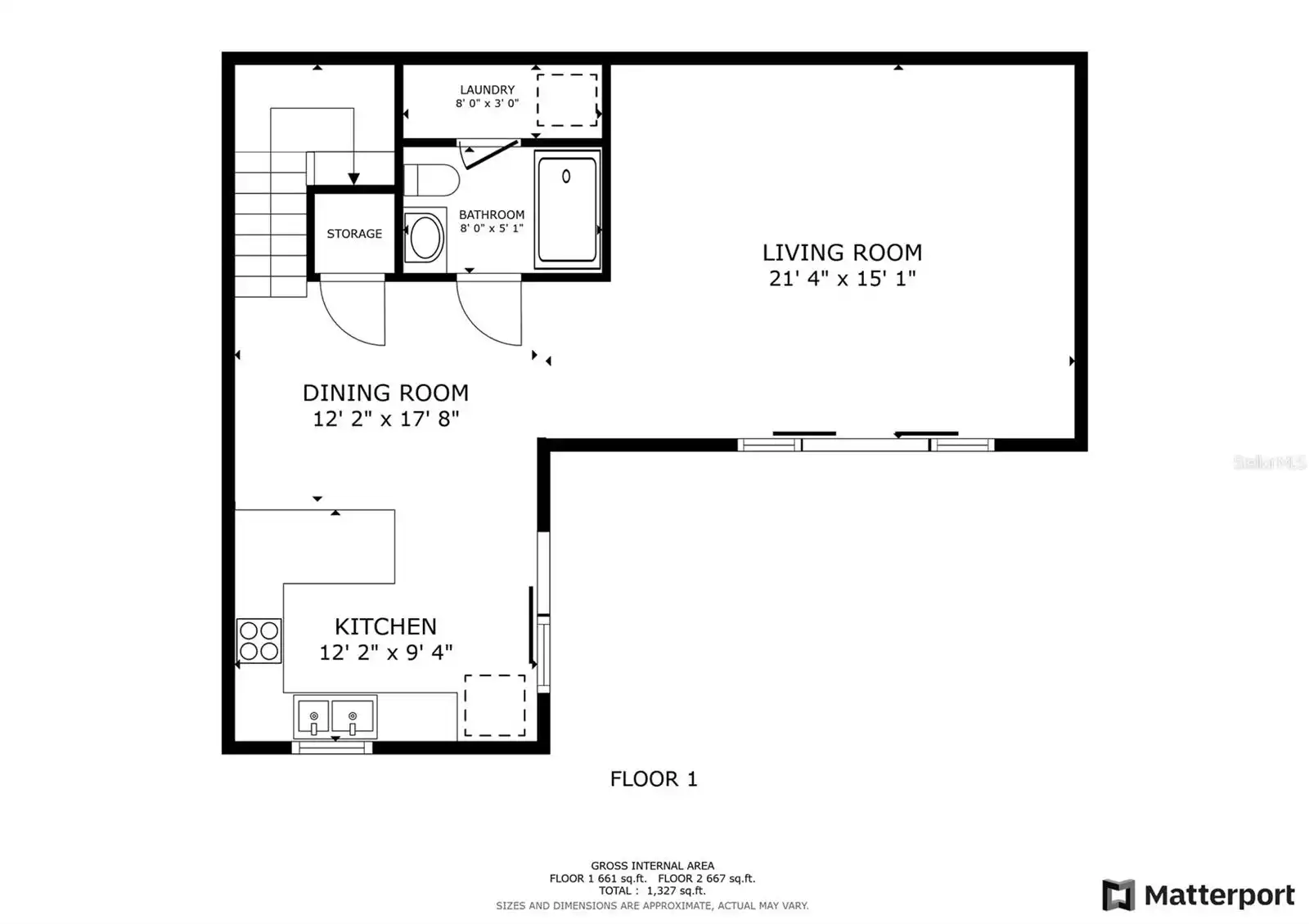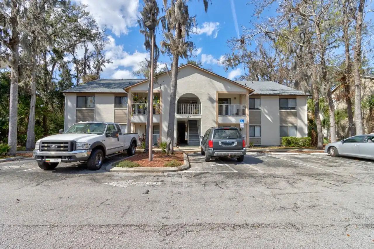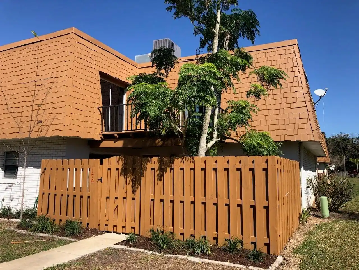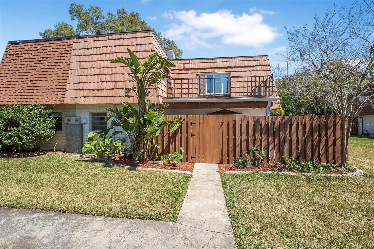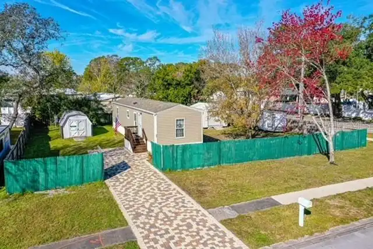Additional Information
Additional Lease Restrictions
Buyer To Verify All Lease Restrictions
Additional Parcels YN
false
Alternate Key Folio Num
3680049
Appliances
Dishwasher, Dryer, Microwave, Range, Refrigerator, Washer
Association Fee Frequency
Monthly
Association Fee Includes
Pool, Maintenance Grounds
Association Fee Requirement
Required
Building Area Source
Public Records
Building Area Total Srch SqM
151.80
Building Area Units
Square Feet
Calculated List Price By Calculated SqFt
128.21
Construction Materials
Block, Concrete, Stucco
Contract Status
Appraisal, Financing, Inspections
Cumulative Days On Market
20
Expected Closing Date
2025-04-30T00:00:00.000
Exterior Features
Balcony, Sidewalk, Sliding Doors
Flood Zone Date
2017-09-29
Flood Zone Panel
12127C0369J
Flooring
Ceramic Tile, Laminate
Interior Features
Built-in Features, Eat-in Kitchen, PrimaryBedroom Upstairs, Solid Surface Counters
Internet Address Display YN
true
Internet Automated Valuation Display YN
true
Internet Consumer Comment YN
false
Internet Entire Listing Display YN
true
Laundry Features
Inside, Laundry Room
Living Area Source
Public Records
Living Area Units
Square Feet
Lot Size Square Meters
204
Modification Timestamp
2025-03-28T12:10:09.402Z
Parcel Number
6337-01-29-1160
Patio And Porch Features
Covered, Patio, Screened
Pet Restrictions
Buyer To Verify All Pet Restrictions
Pets Allowed
Number Limit, Yes
Previous List Price
186900
Price Change Timestamp
2025-03-24T16:33:12.000Z
Public Remarks
One or more photo(s) has been virtually staged. This beautifully maintained townhouse offers 1, 400 square feet of thoughtfully designed living space. Featuring 2 spacious bedrooms and 2 full baths, this home provides both comfort and functionality. The main floor includes a convenient bathroom, while the upstairs bedrooms each open to a private balcony, perfect for relaxing and enjoying the view. The kitchen has been tastefully updated with elegant granite countertops, brand-new stainless steel appliances, and custom all-wood soft-close cabinetry. Each bathroom has been fully renovated with modern fixtures, including stylish vanities, new toilets, and contemporary lighting. Enjoy easy maintenance with tile flooring throughout the downstairs and durable laminate flooring upstairs. The new water heater adds peace of mind, ensuring reliability for years to come. Step outside to the serene, screened-in patio, surrounded by a fenced perimeter for privacy. The townhouse also boasts newer hardi-board siding and a recently replaced roof, providing durability and curb appeal. The minimal HOA fee covers maintenance of the beautifully landscaped grounds and access to the community pool, offering a perfect place to unwind and enjoy the outdoors. This townhouse is a true gem, combining modern convenience with a welcoming atmosphere. Don’t miss out on the opportunity to make it your new home!
Purchase Contract Date
2025-03-27
RATIO Current Price By Calculated SqFt
128.21
Realtor Info
Docs Available, Floor Plan Available
Road Surface Type
Asphalt, Paved
Showing Requirements
Combination Lock Box, ShowingTime
Status Change Timestamp
2025-03-27T18:43:29.000Z
Tax Legal Description
S 46.5 FT OF N 649.36 FT OF W 55 FT OF E 557 FT OF LOT 2 BLK 17 & LOT 3 BLK 16 DUNLAWTON DB M PG 187 PER OR 2242 PG 271 & OR 6821 PG 1986 PER OR 6880 PG 3876 PER OR 6985 PG 2183 PER OR 7615 PG 3463
Total Acreage
0 to less than 1/4
Universal Property Id
US-12127-N-633701291160-R-N
Unparsed Address
116 MOONSTONE CT
Utilities
Cable Available, Electricity Connected, Sewer Connected, Water Connected




































