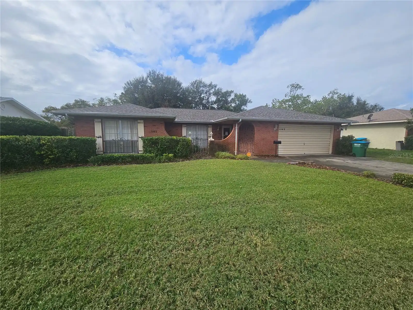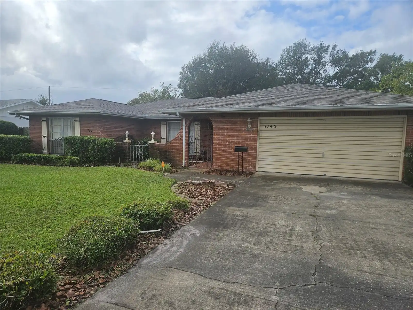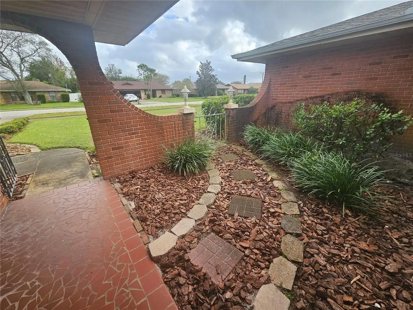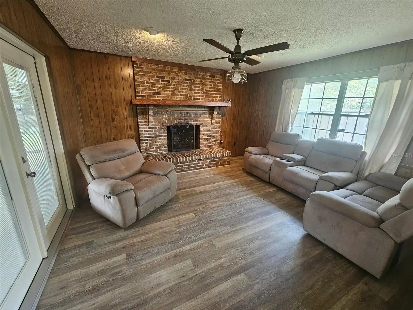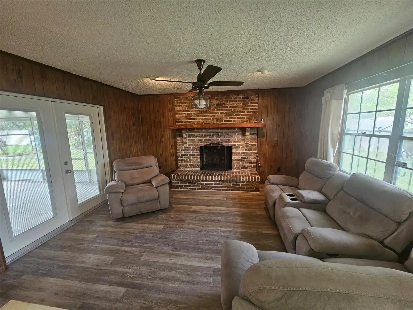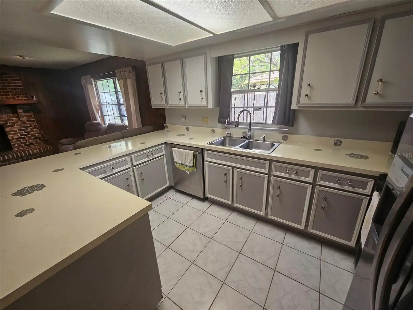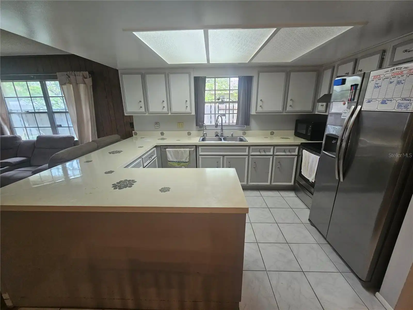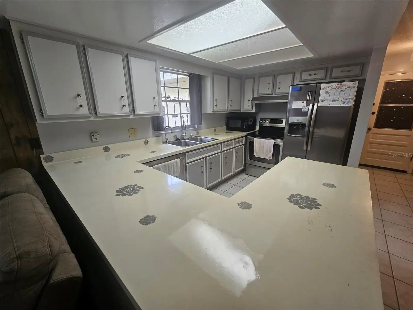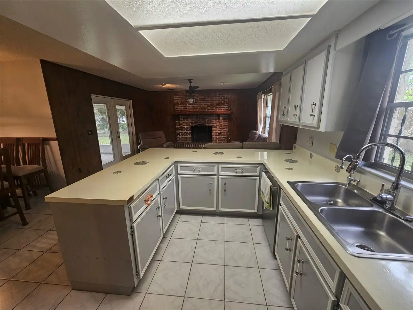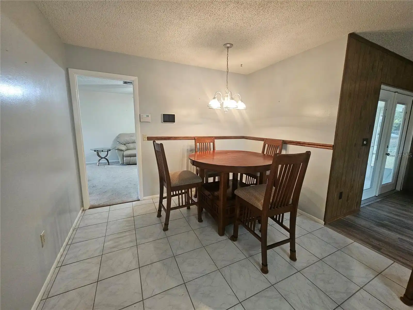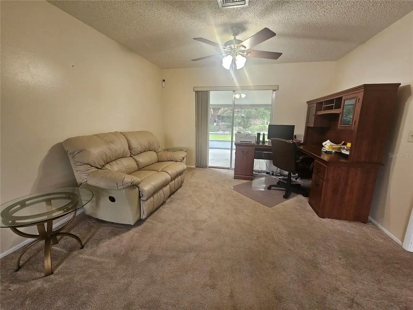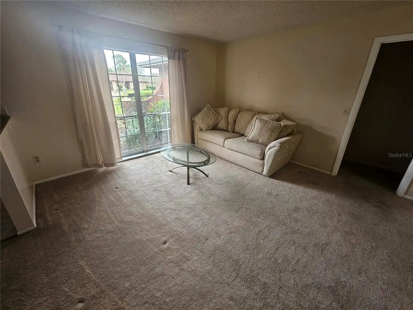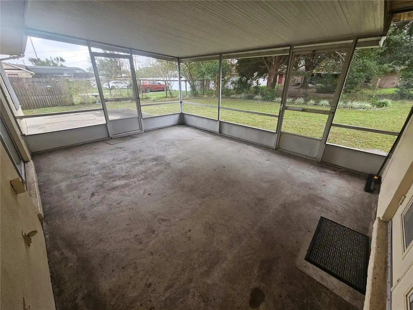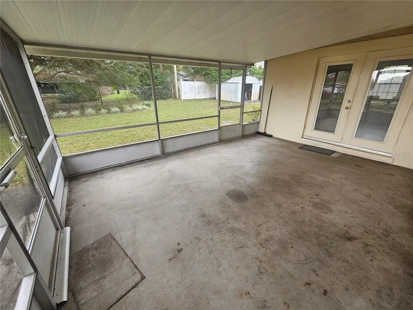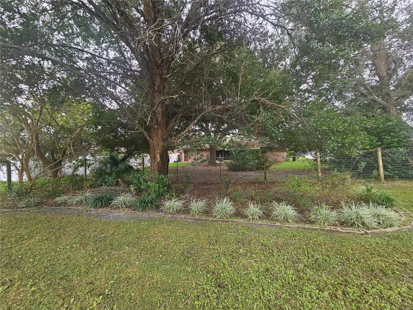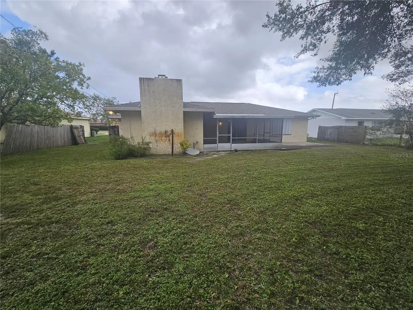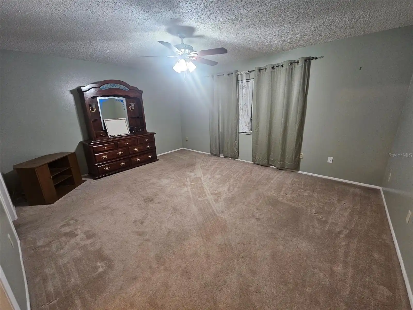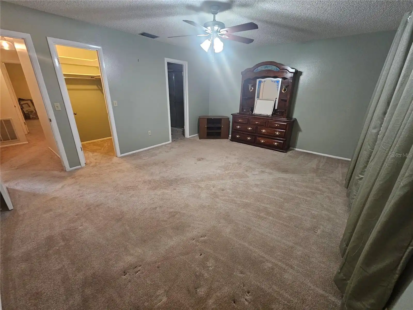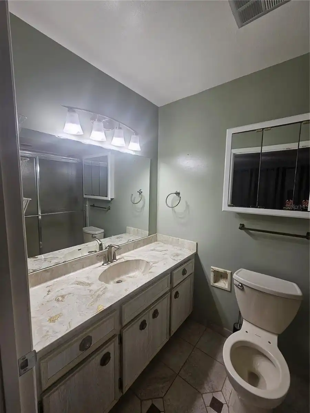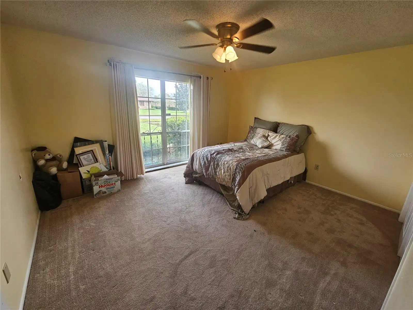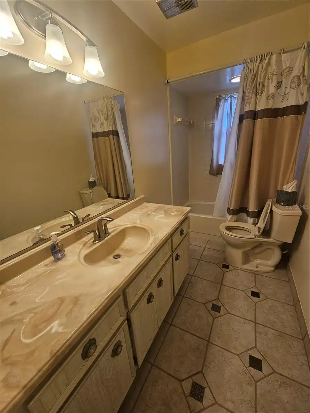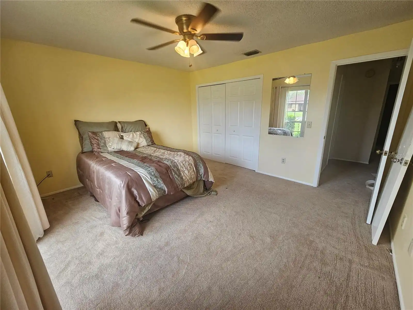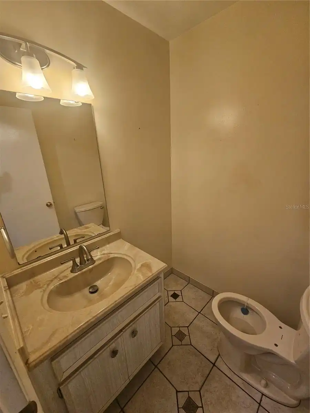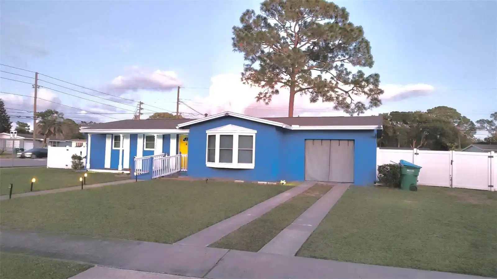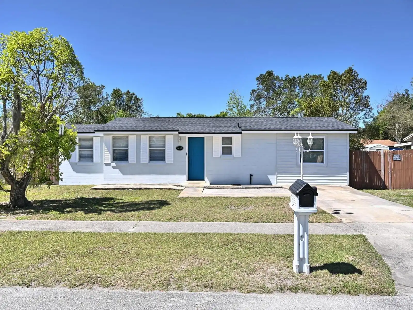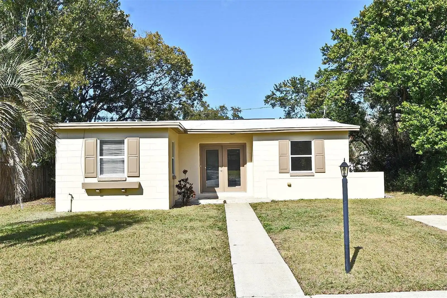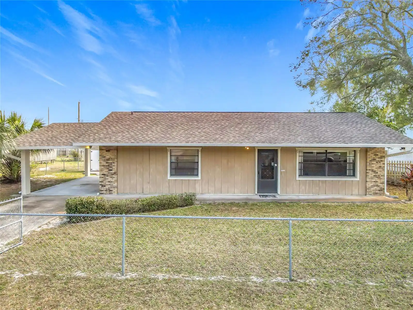Additional Information
Additional Parcels YN
false
Alternate Key Folio Num
813005640220
Appliances
Dishwasher, Disposal, Microwave, Range, Range Hood, Refrigerator
Building Area Source
Public Records
Building Area Total Srch SqM
260.41
Building Area Units
Square Feet
Calculated List Price By Calculated SqFt
165.50
Construction Materials
Block, Brick
Contract Status
Appraisal, Financing
Cumulative Days On Market
110
Expected Closing Date
2025-05-01T00:00:00.000
Exterior Features
French Doors, Irrigation System, Private Mailbox, Sliding Doors
Fencing
Board, Chain Link, Fenced
Fireplace Features
Family Room
Flooring
Carpet, Ceramic Tile, Laminate
Interior Features
Ceiling Fans(s), Eat-in Kitchen, Kitchen/Family Room Combo, Living Room/Dining Room Combo, Open Floorplan, Walk-In Closet(s), Window Treatments
Internet Address Display YN
true
Internet Automated Valuation Display YN
true
Internet Consumer Comment YN
true
Internet Entire Listing Display YN
true
Laundry Features
In Garage
Living Area Source
Public Records
Living Area Units
Square Feet
Lot Size Dimensions
83x125
Lot Size Square Feet
10375
Lot Size Square Meters
964
Modification Timestamp
2025-04-05T15:46:12.747Z
Parcel Number
8130-05-64-0220
Patio And Porch Features
Covered, Enclosed, Front Porch, Rear Porch, Screened
Previous List Price
279000
Price Change Timestamp
2025-03-10T11:50:59.000Z
Property Condition
Completed
Public Remarks
Under contract-accepting backup offers. Charming 2-Bedroom, 2.5-Bath Home in Deltona - conveniently located and very well kept: welcome home to this beautifully semi-updated property boasting spacious living areas, oversized 2 car garage, and lots of outdoor living space, all on a large oak canopied lot. Enjoy an open kitchen / family room combo complete with bar and breakfast nook seating, perfect for family gatherings or entertaining. Cozy up to the wood burning family room fireplace on cold days, and spend time on the large covered / screened porch or the open patio on the warm days, both overlooking a beautifully landscaped back yard. The remainder of the floor plan consists of a private half bath off of the kitchen area, formal living / dining room combo that can easily be used as an office of flex room, plus two massive bedrooms, the primary bedroom with private bath and walk-in closet. A few additional key features include: No HOA (no monthly fees or restrictions), newer HVAC system, and Brand New Roof!
Purchase Contract Date
2025-03-18
RATIO Current Price By Calculated SqFt
165.50
Road Responsibility
Public Maintained Road
Security Features
Security System
Showing Requirements
Sentri Lock Box
Status Change Timestamp
2025-03-20T16:22:53.000Z
Tax Legal Description
LOT 22 BLK 236 DELTONA LAKES UNIT 5 MB 25 PGS 127 TO 138 INC PER OR 2876 PG 1980
Total Acreage
0 to less than 1/4
Universal Property Id
US-12127-N-813005640220-R-N
Unparsed Address
1145 E NORMANDY BLVD
Utilities
BB/HS Internet Available, Cable Connected, Electricity Connected, Phone Available
Vegetation
Mature Landscaping, Oak Trees, Trees/Landscaped
























