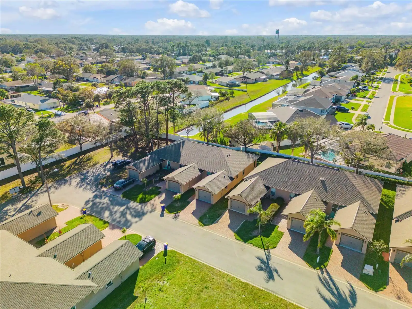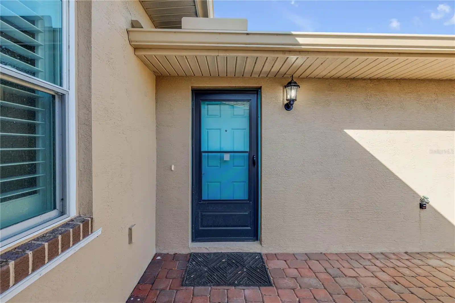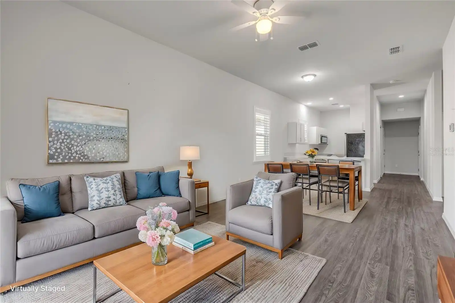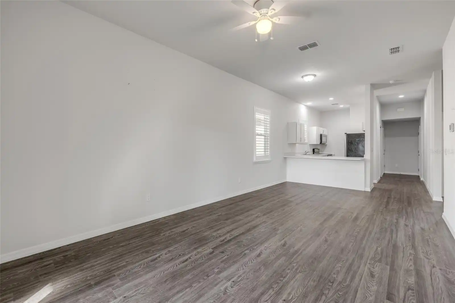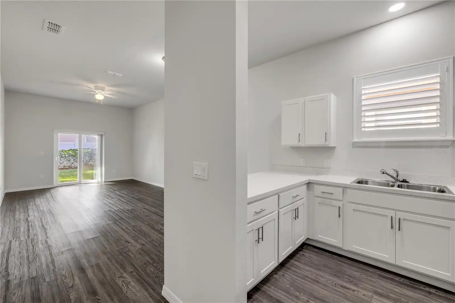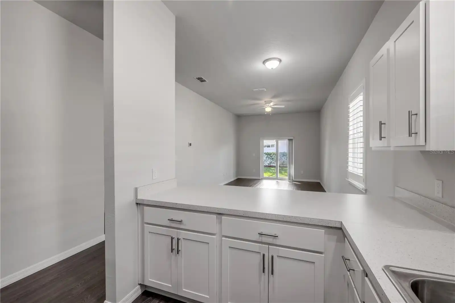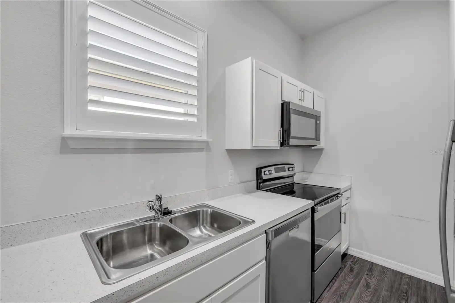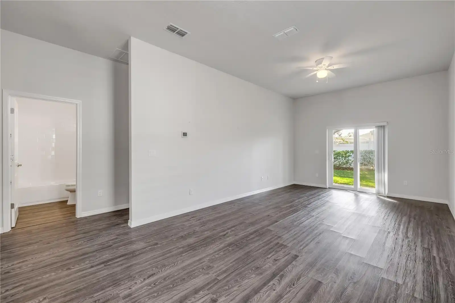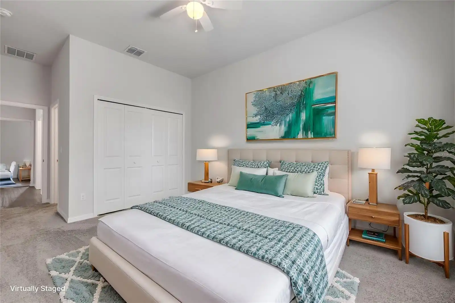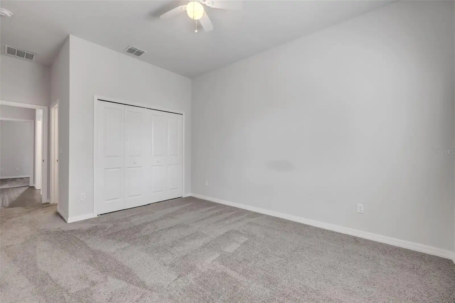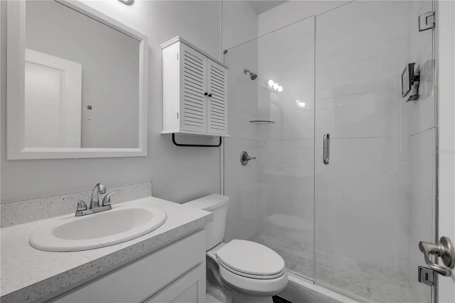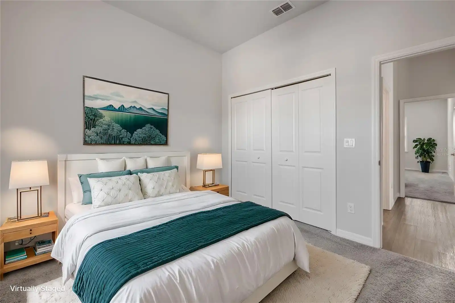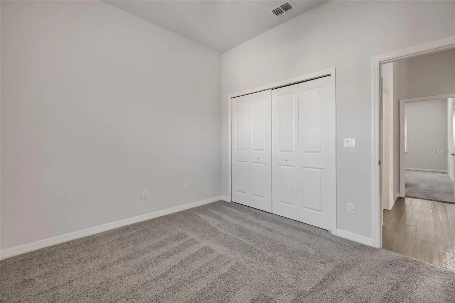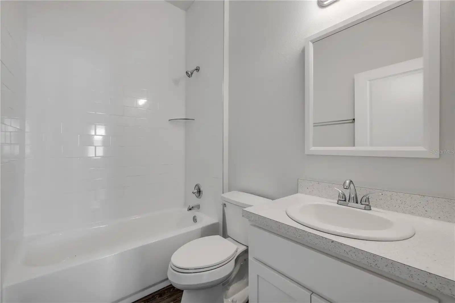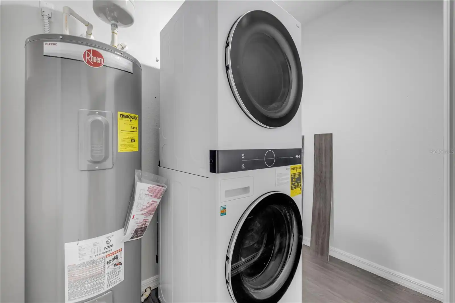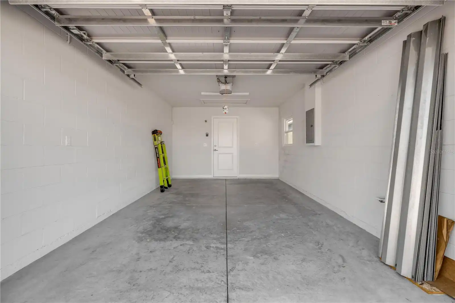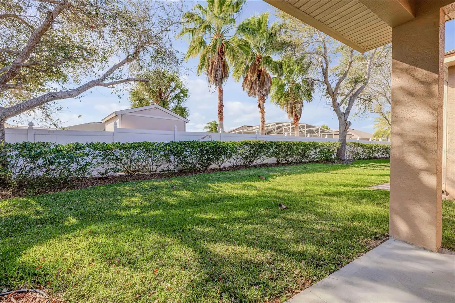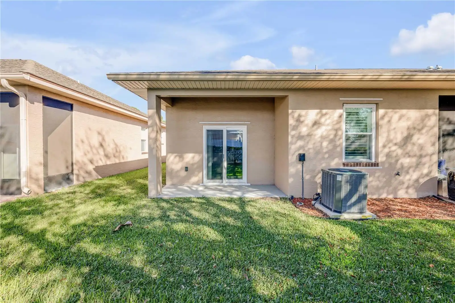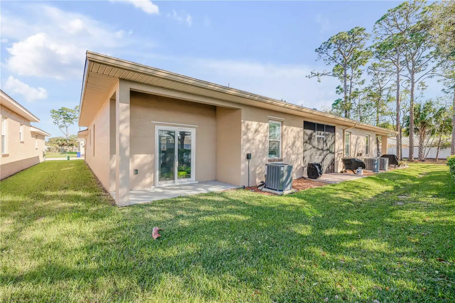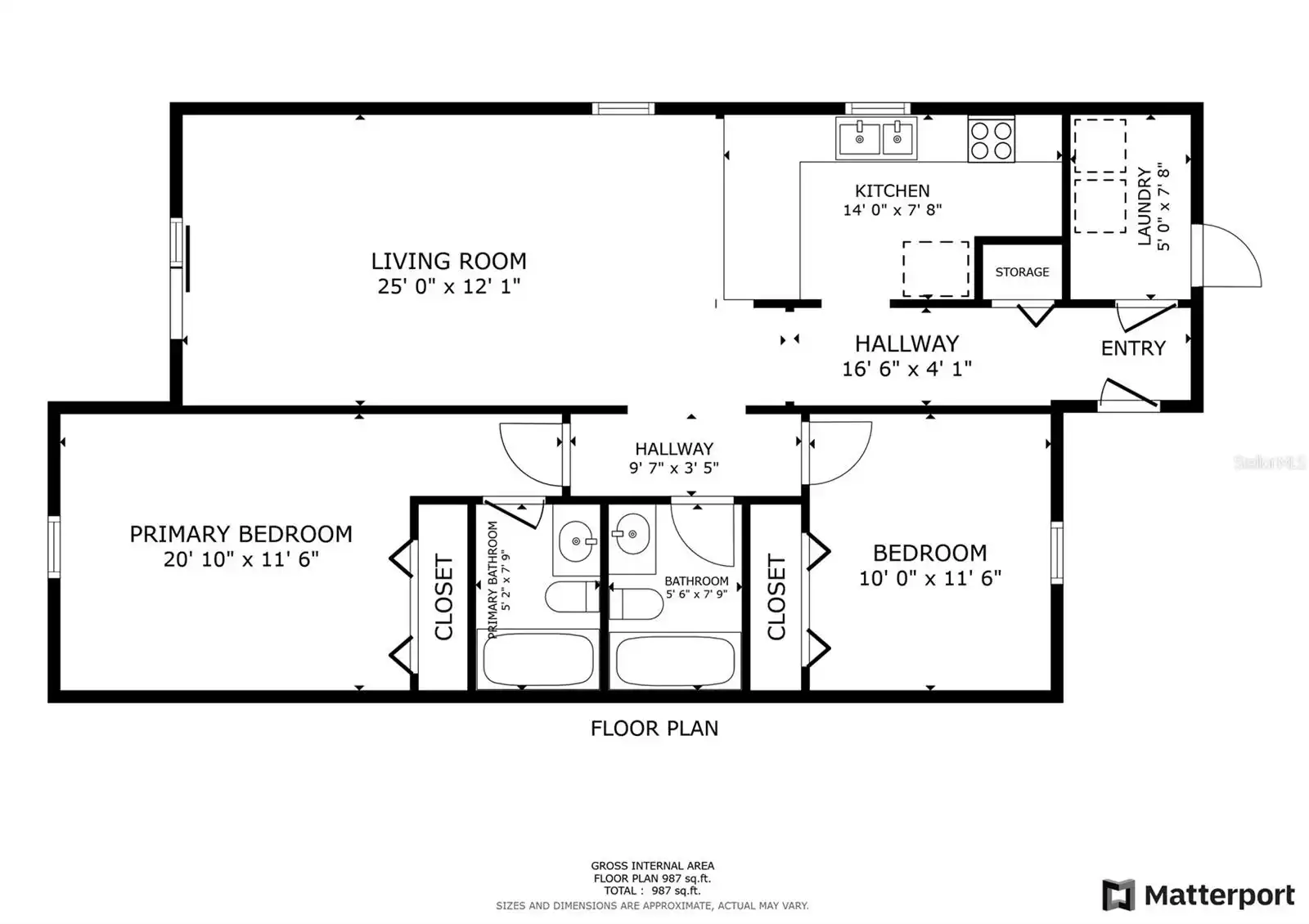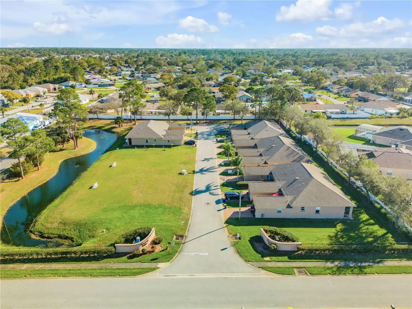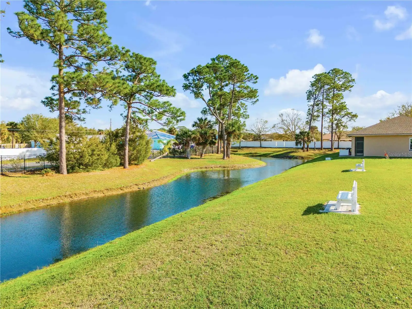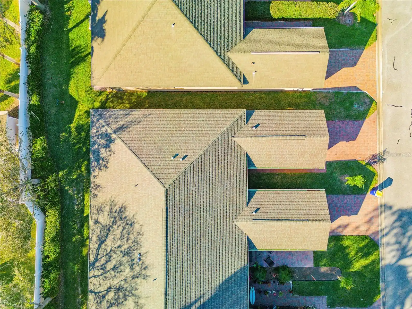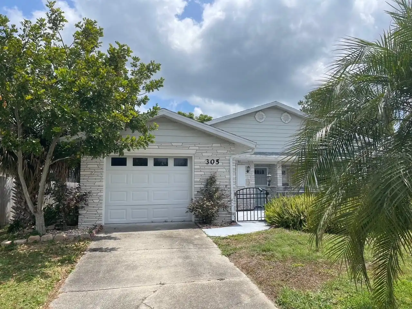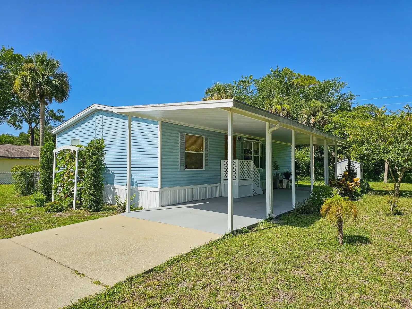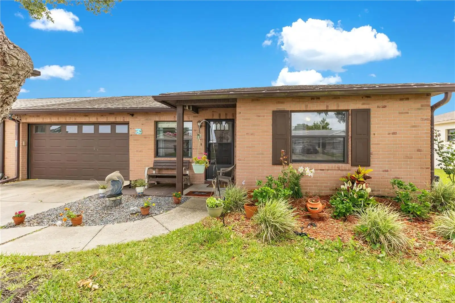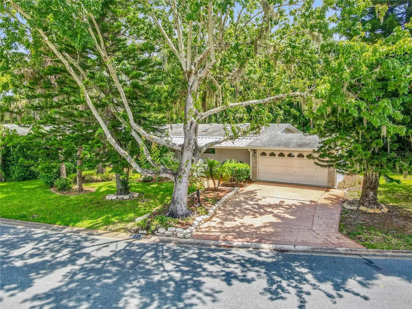Additional Information
Additional Lease Restrictions
Buyer To Verify All Lease Restrictions
Additional Parcels YN
false
Alternate Key Folio Num
6717397
Appliances
Dishwasher, Disposal, Electric Water Heater, Freezer, Ice Maker, Microwave, Range, Refrigerator, Washer
Approval Process
Buyer To Verify Approval Process
Architectural Style
Florida
Association Amenities
Maintenance
Association Approval Required YN
1
Association Email
garysuppes@tds.net
Association Fee Frequency
Monthly
Association Fee Includes
Common Area Taxes, Insurance, Maintenance Structure, Maintenance Grounds, Maintenance
Association Fee Requirement
Required
Building Area Source
Public Records
Building Area Total Srch SqM
127.74
Building Area Units
Square Feet
Calculated List Price By Calculated SqFt
215.64
Community Features
Community Mailbox
Construction Materials
Block, Concrete, Stucco
Cumulative Days On Market
116
Exterior Features
Hurricane Shutters, Private Mailbox, Rain Gutters, Sliding Doors
Flood Zone Date
2017-09-29
Flood Zone Panel
12127C0685J
Heating
Electric, Heat Pump
Interior Features
Ceiling Fans(s), High Ceilings, Living Room/Dining Room Combo, Open Floorplan, Solid Wood Cabinets, Thermostat, Window Treatments
Internet Address Display YN
true
Internet Automated Valuation Display YN
true
Internet Consumer Comment YN
false
Internet Entire Listing Display YN
true
Laundry Features
Laundry Room
Living Area Source
Public Records
Living Area Units
Square Feet
Lot Features
Cul-De-Sac, City Limits, Level, Paved
Lot Size Square Meters
173
Modification Timestamp
2025-06-17T19:35:09.891Z
Other Equipment
Irrigation Equipment
Parcel Number
8402-63-00-0120
Patio And Porch Features
Covered, Rear Porch
Pet Restrictions
Buyer To Verify All Pet Restrictions
Previous List Price
234900
Price Change Timestamp
2025-04-29T21:25:05.000Z
Public Remarks
One or more photo(s) has been virtually staged. Pet-Friendly & Low-Maintenance Near the Beach! Enjoy easy coastal living in this 2023-built, pet-friendly condo just minutes from New Smyrna Beach. Located in a 55+ community, this move-in-ready home features luxury vinyl plank flooring, plantation shutters, and a modern kitchen with stainless steel appliances. The HOA covers lawn care, landscaping, exterior maintenance, roof, and more—perfect for low-maintenance living. Relax on your private patio or explore nearby shops, restaurants, parks, and trails. New roof, HVAC, and water heater (2023). Less than 7 miles to Flagler Ave and the beach with quick access to US-1, SR-44, and I-95!
RATIO Current Price By Calculated SqFt
215.64
Realtor Info
Docs Available, Floor Plan Available
Road Responsibility
Public Maintained Road
Security Features
Secured Garage/Parking, Smoke Detector(s)
Showing Requirements
Appointment Only, Combination Lock Box, ShowingTime
Status Change Timestamp
2025-02-21T19:15:41.000Z
Tax Legal Description
UNIT 12 TUSCANY VILLAS CONDO PER OR 5952 PG 2706 PER OR 7959 PG 3992 PER OR 7999 PG 0054 PER OR 8406 PG 0091
Total Acreage
0 to less than 1/4
Universal Property Id
US-12127-N-840263000120-R-N
Unparsed Address
114 TUSCANY VILLAS DR
Utilities
Cable Available, Electricity Connected, Sewer Connected, Water Connected
Vegetation
Mature Landscaping
Window Features
Double Pane Windows


























