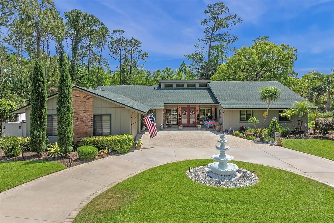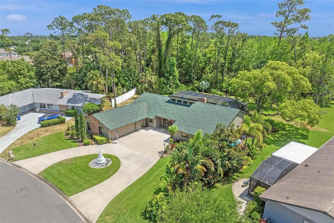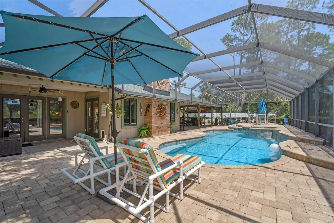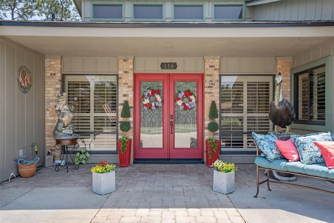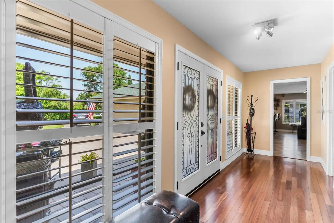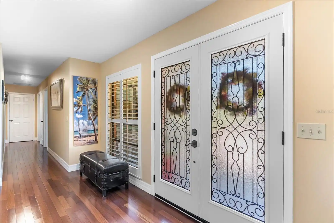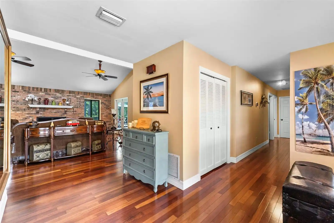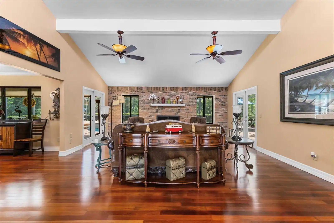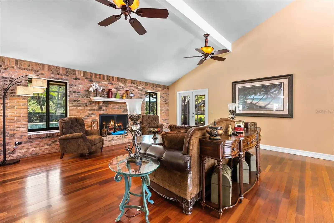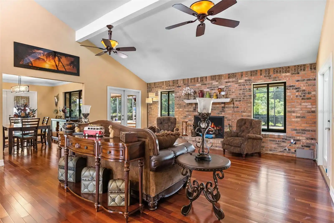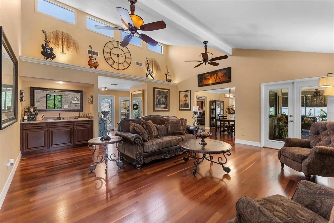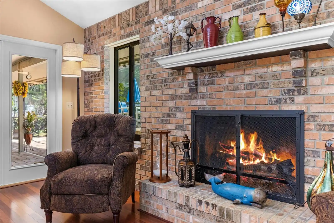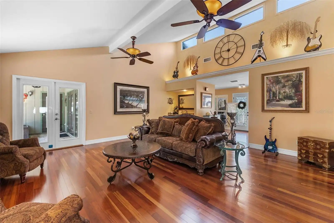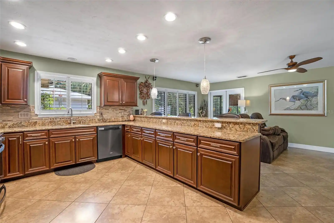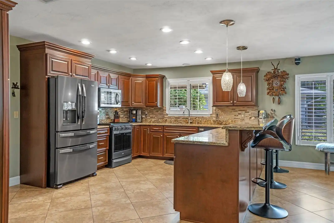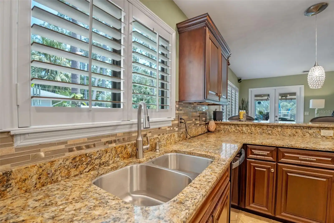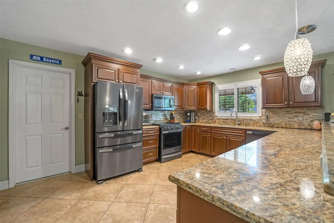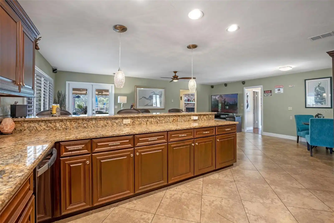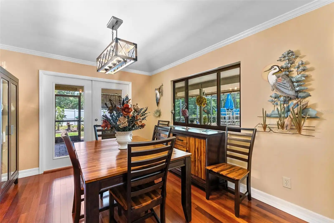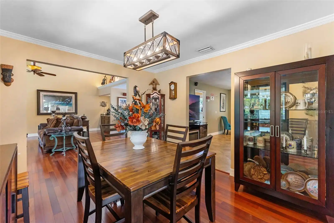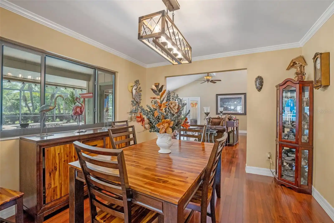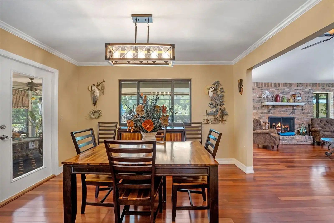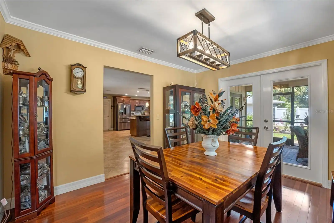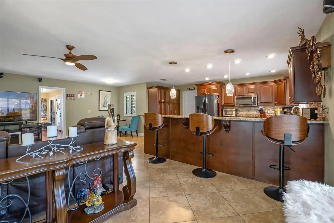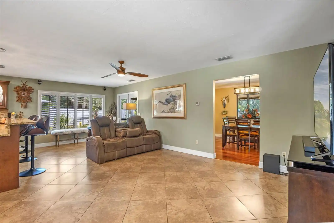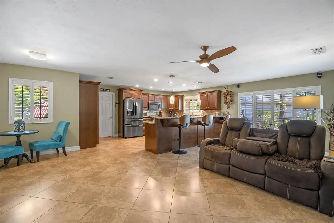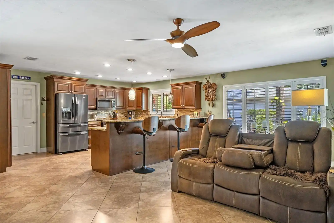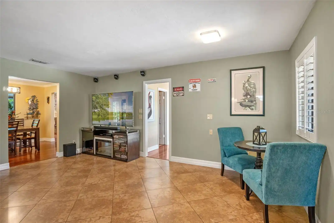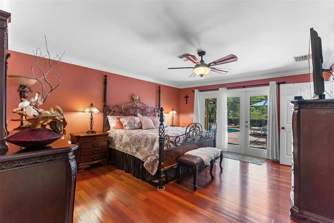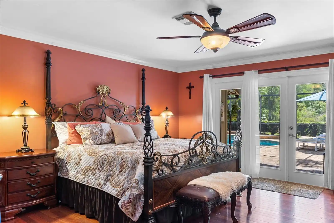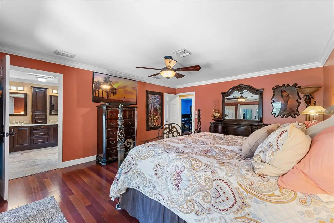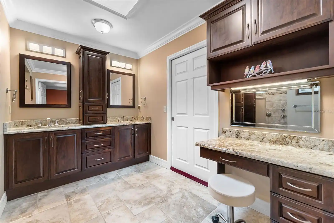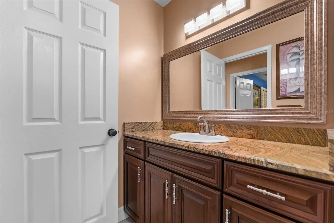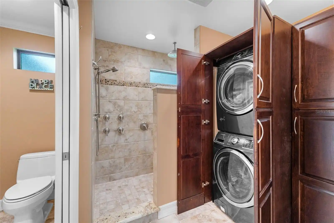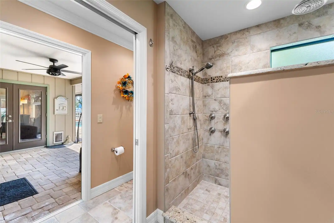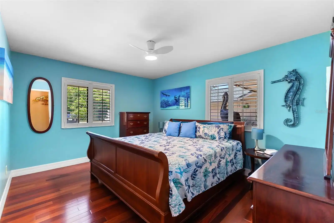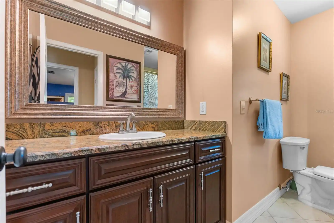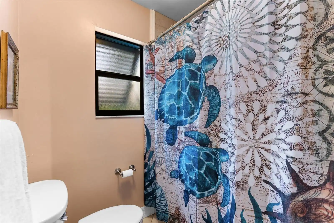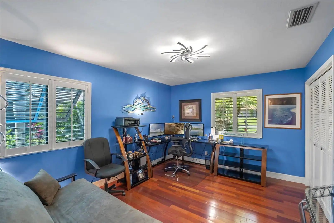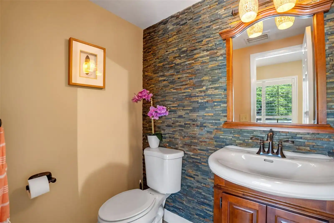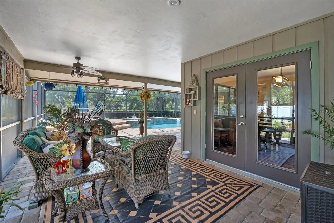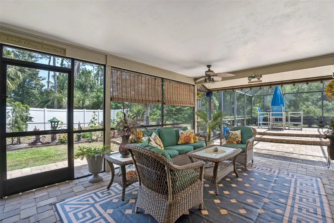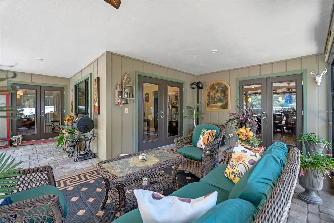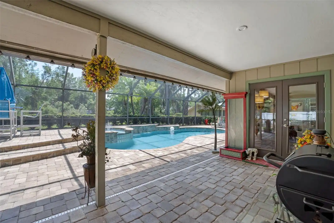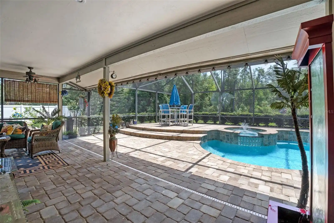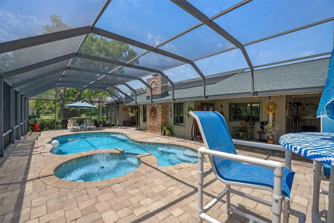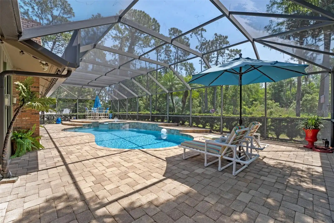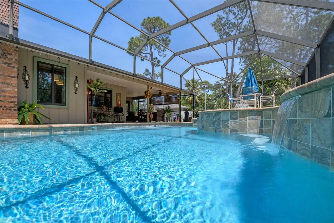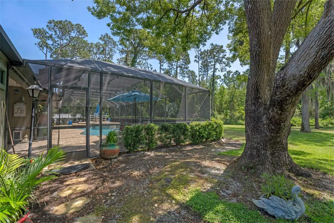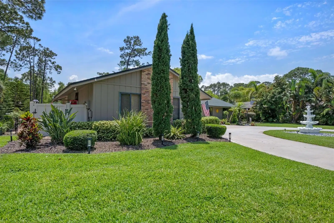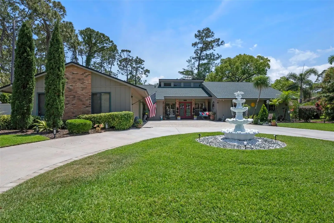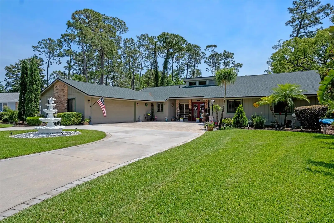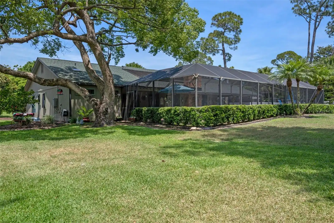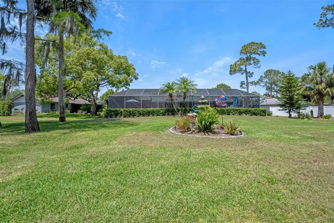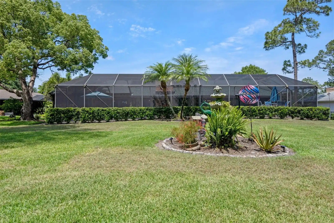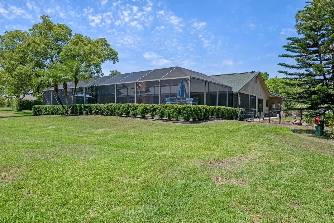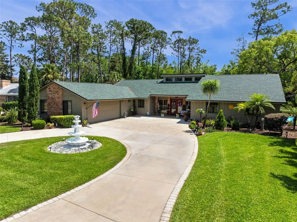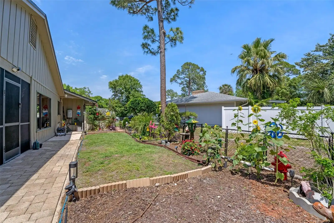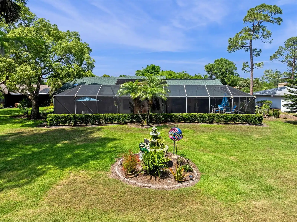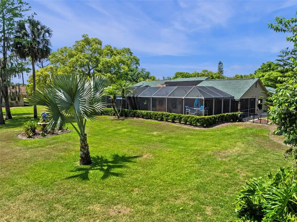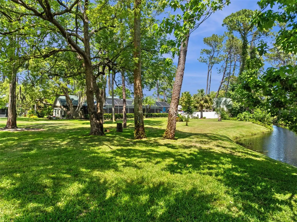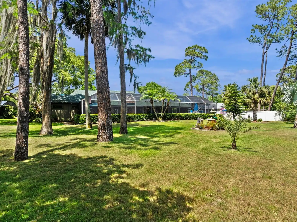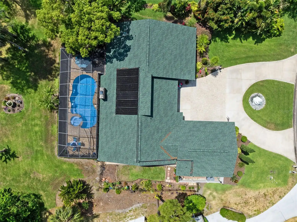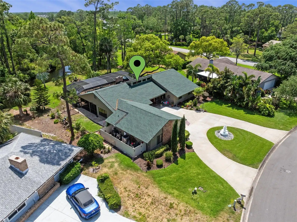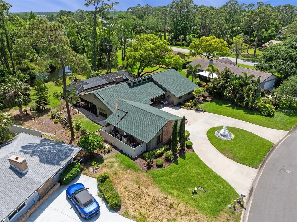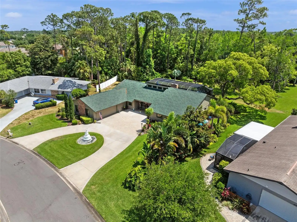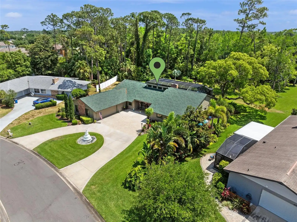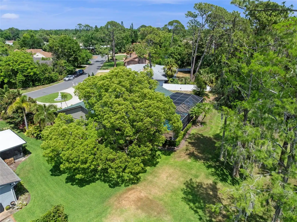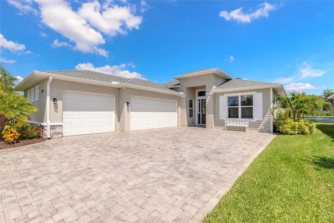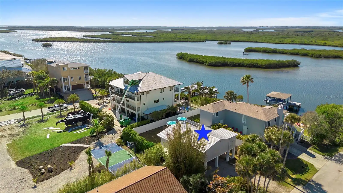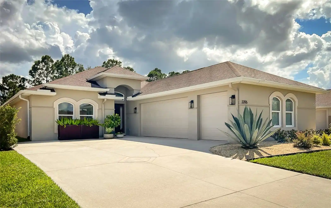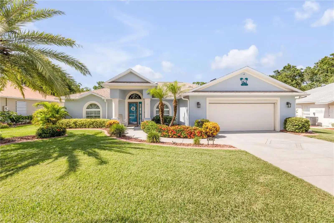Additional Information
Additional Lease Restrictions
Please inquire with the association for community rules on leasing.
Additional Parcels YN
false
Alternate Key Folio Num
3724372
Amenities Additional Fees
Membership is required to access the clubhouse and community amenities. Please contact the association for full details.
Appliances
Dishwasher, Dryer, Microwave, Range, Refrigerator, Tankless Water Heater, Washer
Architectural Style
Traditional
Association Email
kscpoa@aol.com
Association Fee Frequency
Annually
Association Fee Includes
Guard - 24 Hour, Maintenance Grounds
Association Fee Requirement
Required
Building Area Source
Public Records
Building Area Total Srch SqM
355.45
Building Area Units
Square Feet
Calculated List Price By Calculated SqFt
276.54
Community Features
Clubhouse, Fitness Center, Gated Community - Guard, Golf Carts OK, Golf, Pool, Tennis Court(s)
Construction Materials
Brick, HardiPlank Type, Frame, Wood Siding
Cumulative Days On Market
65
Expected Closing Date
2025-08-20T00:00:00.000
Exterior Features
Dog Run, Hurricane Shutters
Fireplace Features
Wood Burning
Flood Zone Date
2017-09-29
Flood Zone Panel
12127C0540J
Flooring
Tile, Travertine, Wood
Interior Features
Built-in Features, Ceiling Fans(s), Crown Molding, Eat-in Kitchen, Primary Bedroom Main Floor, Solid Surface Counters, Vaulted Ceiling(s), Walk-In Closet(s), Wet Bar, Window Treatments
Internet Address Display YN
true
Internet Automated Valuation Display YN
false
Internet Consumer Comment YN
true
Internet Entire Listing Display YN
true
Laundry Features
Laundry Closet
Living Area Source
Public Records
Living Area Units
Square Feet
Lot Features
Cul-De-Sac, Near Golf Course
Lot Size Square Feet
15900
Lot Size Square Meters
1477
Modification Timestamp
2025-06-28T16:53:08.792Z
Other Equipment
Irrigation Equipment
Parcel Number
17-33-42-00-00-0140
Patio And Porch Features
Porch, Rear Porch, Screened
Pet Restrictions
Please inquire with the association for community rules and pet restrictions.
Pool Features
Heated, In Ground, Salt Water, Screen Enclosure, Solar Heat
Previous List Price
669000
Price Change Timestamp
2025-06-17T14:28:49.000Z
Public Remarks
Under contract-accepting backup offers. Now offered at $669, 000 after a $30, 500 price improvement! Motivated seller is ready to make a move! This elegant home in the exclusive Sugar Mill is a rare opportunity. This custom-built pool home offers luxurious living, spacious design, and serene creekfront views on an oversized .36-acre lot. This custom-built pool home offers luxurious living, spacious design, and serene creekfront views on an oversized .36-acre lot. Featuring 3 bedrooms, 2.5 bathrooms, an oversized side-entry 2-car garage, and a convenient circular driveway, this home delivers both style and functionality from the moment you arrive. Step into the foyer and take in the Brazilian cherry wood floors, which lead into a beautiful living area with vaulted ceilings and a cozy wood-burning fireplace, perfect for entertaining or relaxing. The kitchen is a chef's dream, complete with travertine flooring, stainless steel appliances, granite countertops, custom cabinetry, a built-in pantry, breakfast bar, and a spacious nook. The layout flows seamlessly into the family room and formal dining area, ideal for gatherings and everyday living. More... French doors from the living, dining, and family rooms open to a pavered lanai overlooking the saltwater pool and spa, surrounded by lush landscaping and peaceful creek views, your private, park-like retreat. The primary suite features triple French doors that open to a private patio with pool access. The remodeled en suite bath includes double sinks, a walk-in shower, and a generous walk-in closet. Two additional bedrooms share an updated guest bath. Recent upgrades include a new roof (2022), HVAC system (2021), two newer tankless water heaters, remodeled kitchen and baths, and plantation shutters throughout the interior. The west side of the home features exterior hurricane-rated shutters, and the pool enclosure has been upgraded with pet-resistant screening. A transferable termite bond provides added peace of mind. Enjoy the lifestyle offered by Sugar Mill Country Club with optional membership, granting access to a clubhouse, pool, tennis, pickleball, basketball, and much more. Ideally located near major highways, Publix, and shopping, this exceptional cul-de-sac property is a rare find. Schedule your private tour today and make this stunning home yours!
Purchase Contract Date
2025-06-28
RATIO Current Price By Calculated SqFt
276.54
Security Features
Security Gate
Showing Requirements
Appointment Only, No Lockbox, ShowingTime
Spa Features
Heated, In Ground
Status Change Timestamp
2025-06-28T16:53:03.000Z
Tax Legal Description
LOT 14 SUGAR MILL COUNTRY CLUB & ESTS UNIT II MB 33 PGS 110-112 INC PER OR 2171 PG 0956 PER OR 6025 PG 1879 PER OR 6233 PG 738 PER OR 7328 PG 4473
Total Acreage
1/4 to less than 1/2
Universal Property Id
US-12127-N-17334200000140-R-N
Unparsed Address
114 SAND PINE PL
Utilities
Electricity Connected, Natural Gas Connected, Water Connected
Vegetation
Mature Landscaping
Window Features
Double Pane Windows






































































