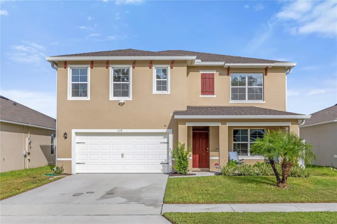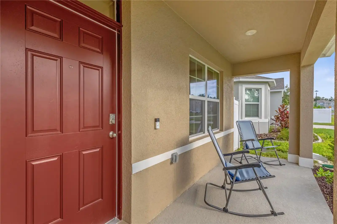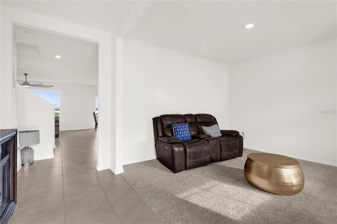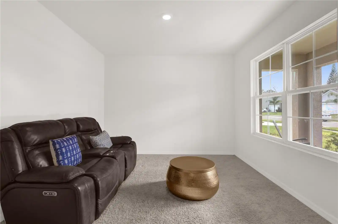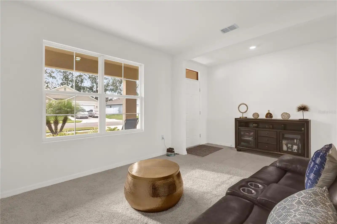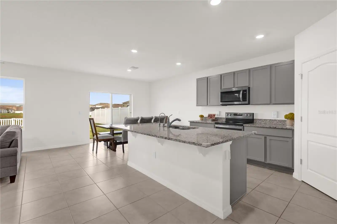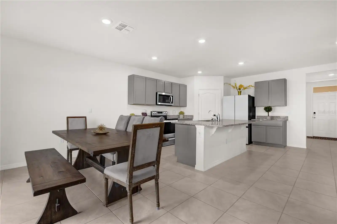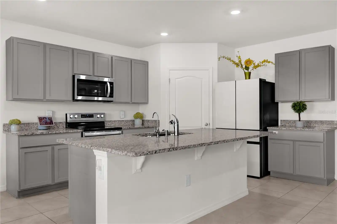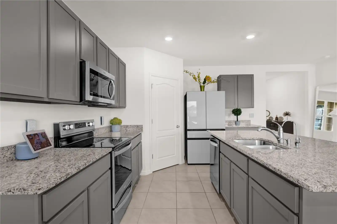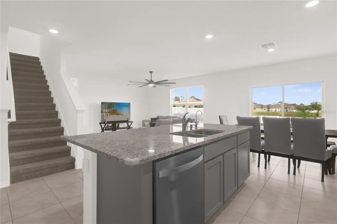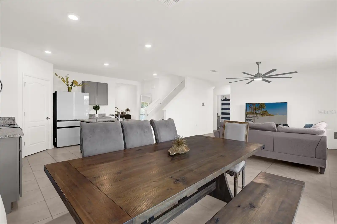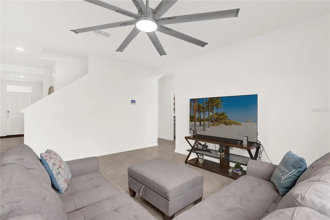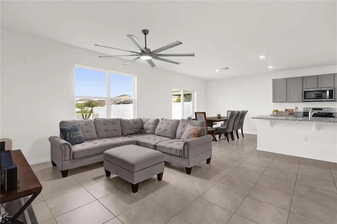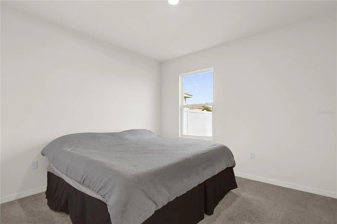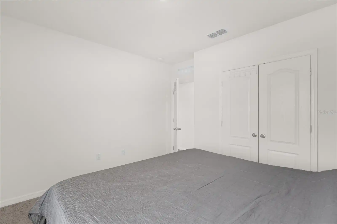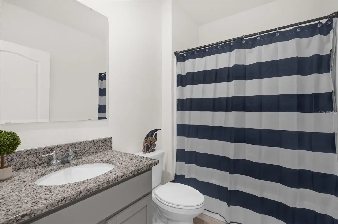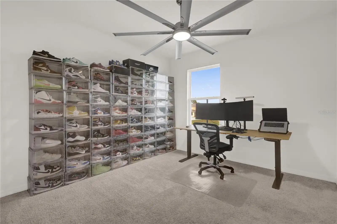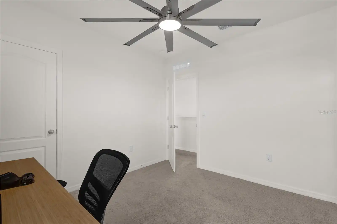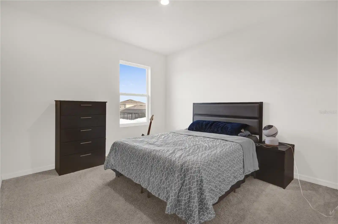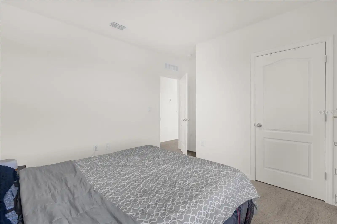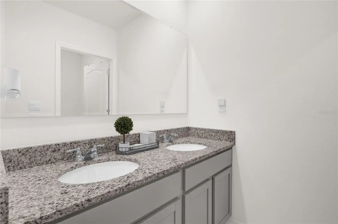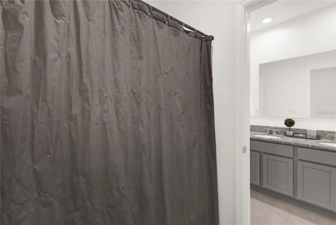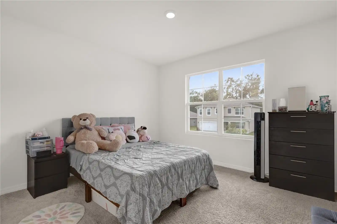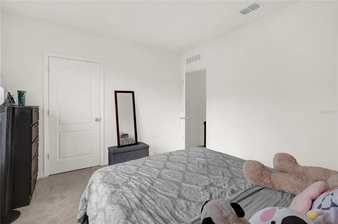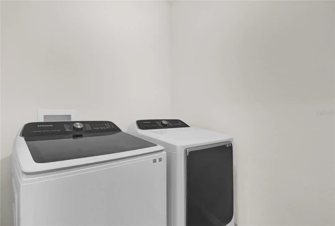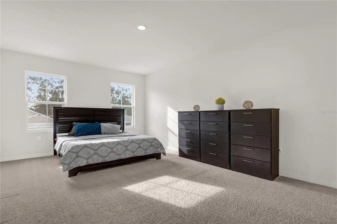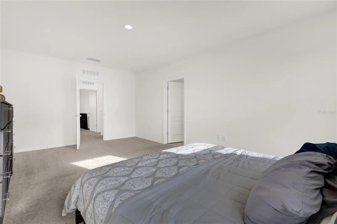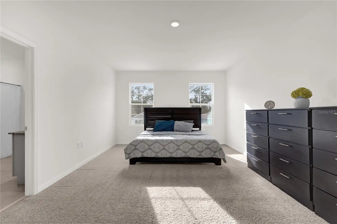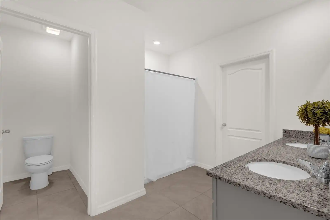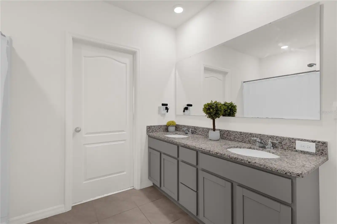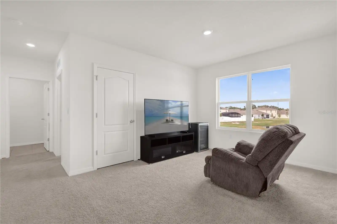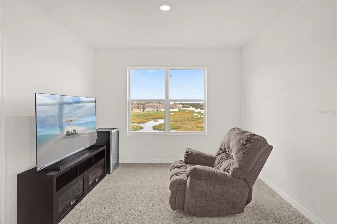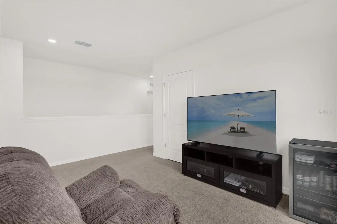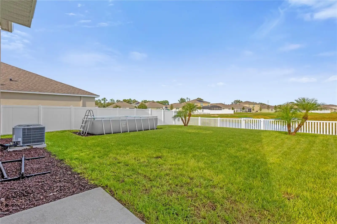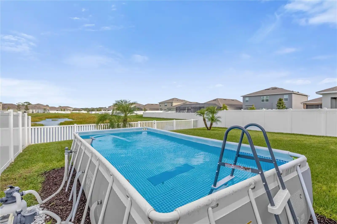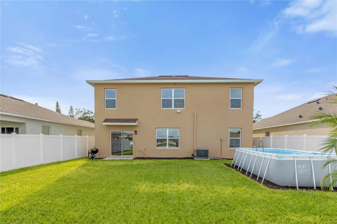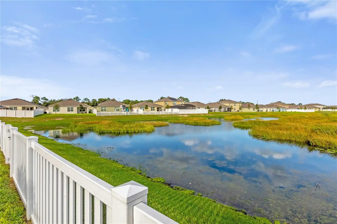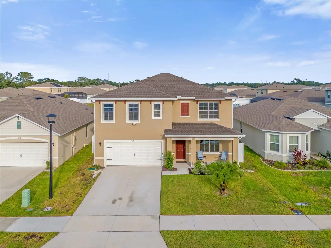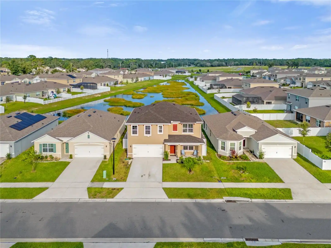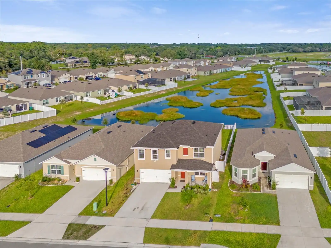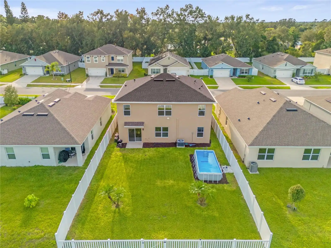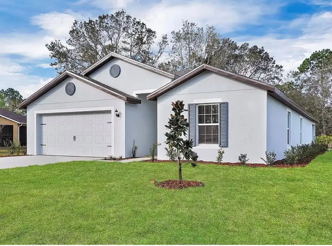Additional Information
Appliances
Dishwasher, Dryer, Microwave, Range, Refrigerator, Washer, Water Purifier, Water Softener
Association Fee Requirement
Required
Availability Date
2025-02-13
Building Area Source
Public Records
Building Area Total Srch SqM
250.47
Building Area Units
Square Feet
Calculated List Price By Calculated SqFt
2.22
Cumulative Days On Market
93
Interior Features
Ceiling Fans(s), Open Floorplan, Walk-In Closet(s)
Internet Address Display YN
true
Internet Automated Valuation Display YN
true
Internet Consumer Comment YN
true
Internet Entire Listing Display YN
true
Laundry Features
Laundry Room, Upper Level
Lease Amount Frequency
Monthly
List AOR
Sarasota - Manatee
Living Area Units
Square Feet
Lot Size Square Meters
557
Modification Timestamp
2025-05-17T17:05:24.683Z
Owner Pays
Laundry, Management, Recreational, Taxes, Trash Collection
Parcel Number
9111-05-00-1140
Pool Features
Above Ground
Price Change Timestamp
2025-05-12T20:55:35.000Z
Public Remarks
Discover the perfect rental home in Central Florida! This almost-new waterfront property offers a spacious, fully fenced lot with an above-ground pool, perfect for relaxing and entertaining. The home includes high-end stainless-steel appliances, plus a washer and dryer for your convenience. Enjoy peace of mind with dual whole-house surge protectors, a state-of-the-art water softener, and a 24/7 Ring surveillance system. Inside, the open floor plan features a bright living area and a versatile extra room that can be used as an office or playroom. The modern kitchen boasts granite countertops, soft-close cabinets, and a walk-in pantry. Upstairs, a spacious loft leads to four bedrooms and two bathrooms, including a luxurious owner’s suite with dual walk-in closets and a large ensuite bathroom. The backyard offers privacy with vinyl fencing and no rear neighbors. At the same time, the community provides a playground and access to scenic running trails that connect to the East Central Regional Rail Trail and nearby lakes. Conveniently located just minutes from downtown Sanford, I-4, and only 30 minutes from Florida’s beautiful beaches, this home offers the best of comfort and accessibility. THIS PROPERTY IS ALSO LISTING FOR SALE MLS #O6245178
RATIO Current Price By Calculated SqFt
2.22
Security Deposit Terms
1st and last month and 2000 deposit negotiable
Showing Requirements
Appointment Only, Call Listing Agent
Status Change Timestamp
2025-02-13T19:58:04.000Z
Terms Of Lease
1st Last and Sec Dep Required, Security Deposit Required
Universal Property Id
US-12127-N-911105001140-R-N
Unparsed Address
1139 AUGUST SKY DR










































