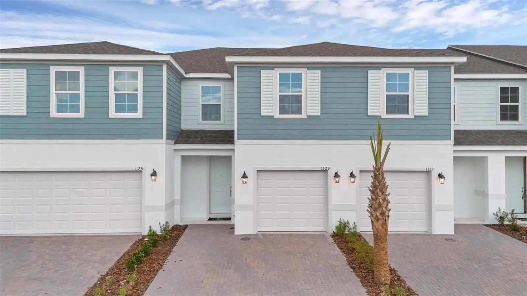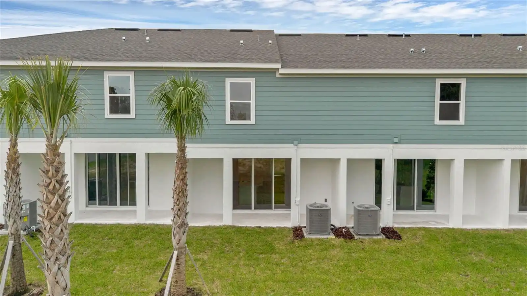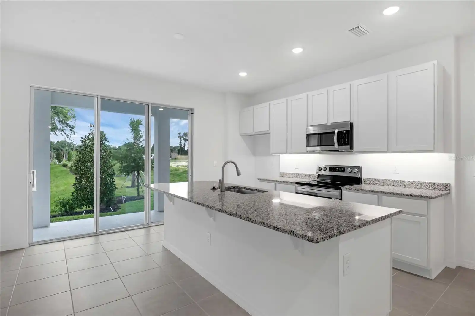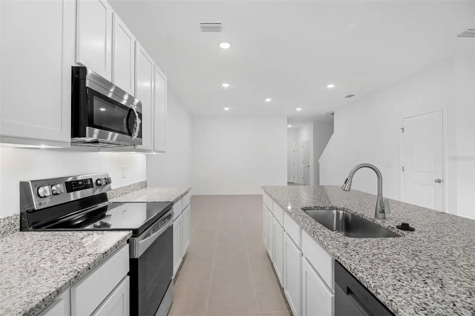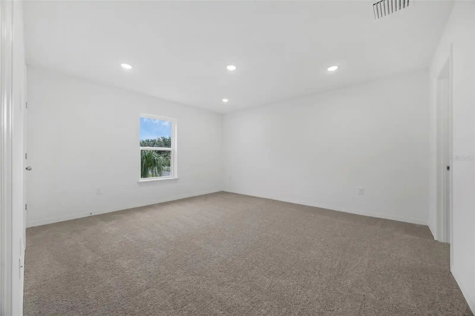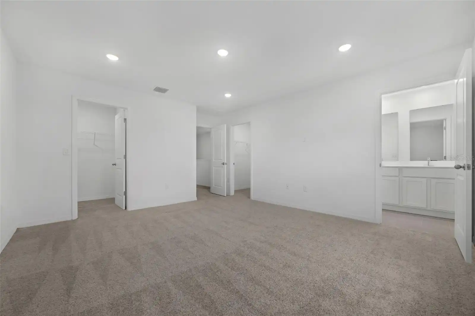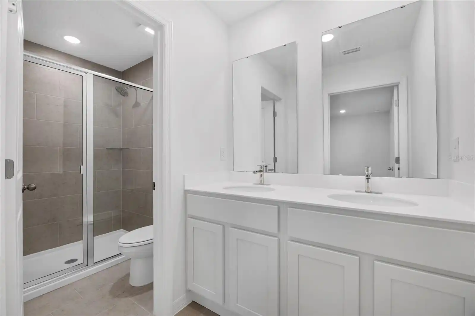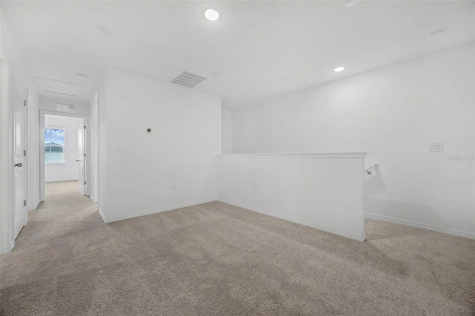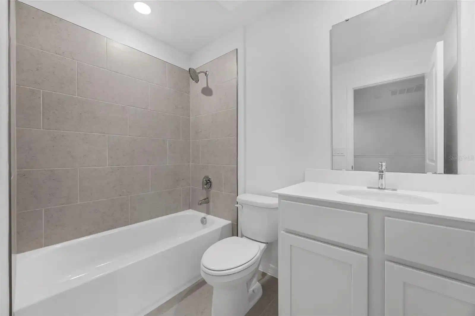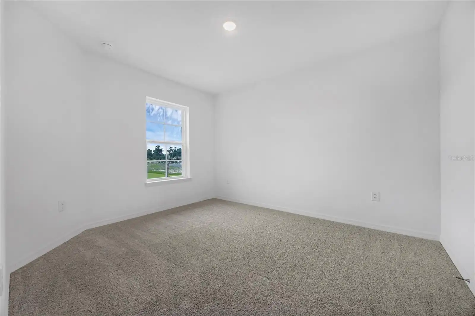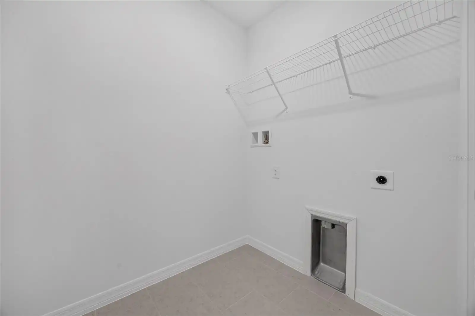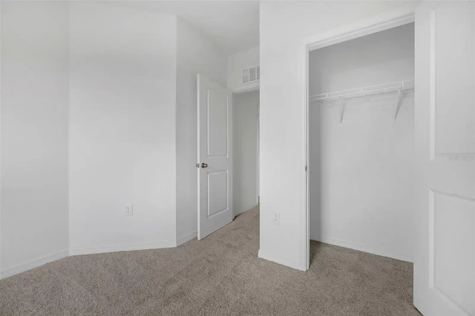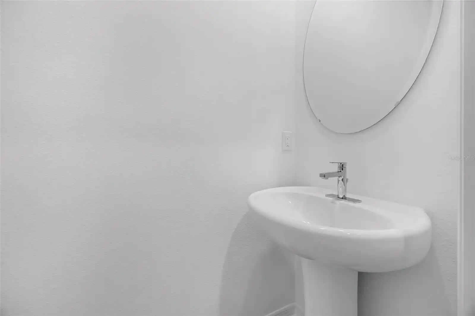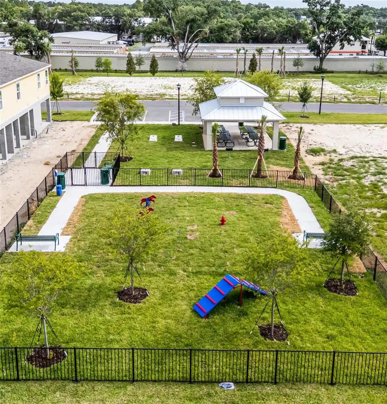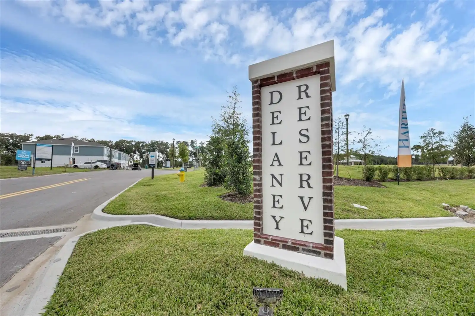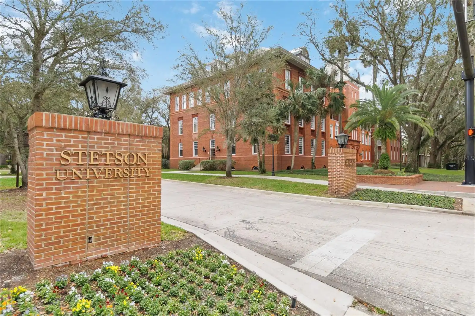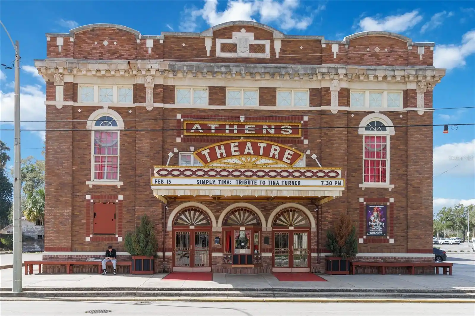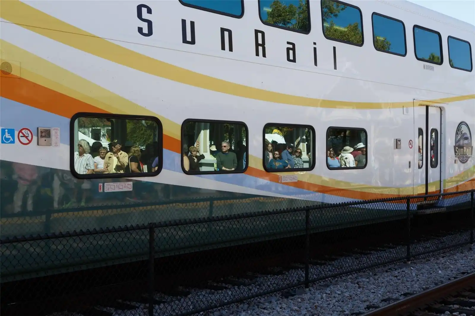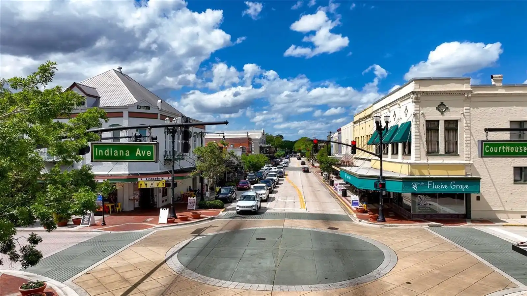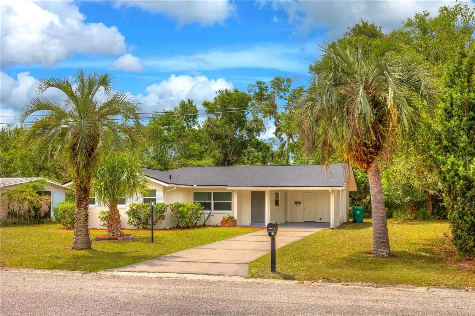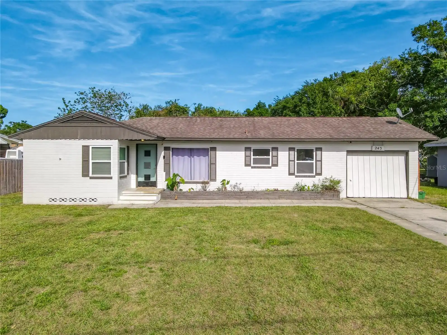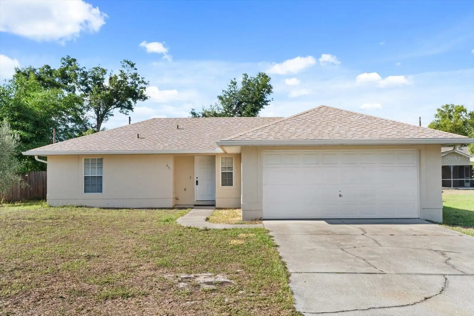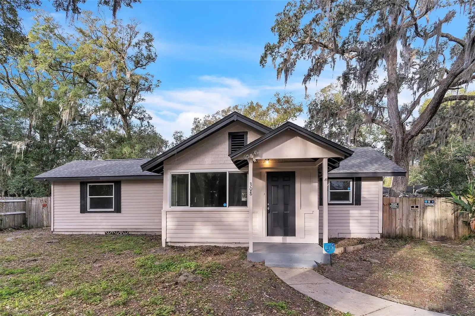Additional Information
Additional Lease Restrictions
Minimum of 7 months.
Additional Parcels YN
false
Additional Rooms
Inside Utility, Loft
Appliances
Dishwasher, Disposal, Microwave, Range
Association Approval Required YN
1
Association Fee Frequency
Monthly
Association Fee Includes
Maintenance Grounds
Association Fee Requirement
Required
Builder License Number
000
Builder Name
HARTIZEN HOMES
Building Area Source
Builder
Building Area Total Srch SqM
157.28
Building Area Units
Square Feet
Calculated List Price By Calculated SqFt
171.29
Community Features
Dog Park
Construction Materials
Block, HardiPlank Type, Frame
Cumulative Days On Market
31
Elementary School
Woodward Avenue Elem-VO
Exterior Features
Sliding Doors, Sprinkler Metered
Flooring
Carpet, Ceramic Tile, Concrete
Interior Features
Kitchen/Family Room Combo, PrimaryBedroom Upstairs, Solid Surface Counters, Walk-In Closet(s)
Internet Address Display YN
true
Internet Automated Valuation Display YN
true
Internet Consumer Comment YN
true
Internet Entire Listing Display YN
true
Laundry Features
Laundry Room, Upper Level
Living Area Source
Builder
Living Area Units
Square Feet
Lot Size Square Meters
159
Middle Or Junior School
Southwestern Middle
Modification Timestamp
2025-07-13T20:05:49.874Z
Parcel Number
700716000090
Patio And Porch Features
Covered, Patio
Pet Restrictions
Leash Law.
Previous List Price
296990
Price Change Timestamp
2025-07-01T14:59:28.000Z
Projected Completion Date
2025-06-30T00:00:00.000
Property Condition
Completed
Public Remarks
Ready Now! Discover Delaney Reserve — a premier townhome community just 2 miles from Stetson University and minutes from the charm of historic downtown DeLand. Surrounded by boutique shops, award-winning restaurants, a thriving arts scene, and year-round events, DeLand offers the perfect mix of small-town character and modern convenience. Delaney Reserve places you right in the heart of it all — close to scenic parks, beautiful beaches, and SunRail access for an easy commute. Whether you're kayaking at Blue Spring State Park or strolling through café-lined streets, everything you love is just moments away. This community offers low-maintenance living designed for today’s lifestyle. Enjoy on-site amenities including a dog park, corn hole, pavilion, and grills — ideal for relaxing or hosting friends. Each townhome also includes a covered lanai, offering the perfect spot to enjoy Florida's year-round sunshine. The Abbey floor plan is a charming townhome featuring 3 bedrooms, 2.5 bathrooms, and 1, 693 sq. ft. of thoughtfully designed living space. This inviting interior unit includes a 1-car garage with a 2-car wide driveway, offering plenty of parking.Inside, you'll find white cabinetry and tile flooring throughout the first floor for a clean, modern look. The kitchen is equipped with stainless steel appliances—including a microwave, dishwasher, and range—plus under-cabinet lighting for added style and functionality. Upstairs, a versatile loft provides the perfect flex space for a home office, game room, or cozy retreat. A spacious covered lanai extends your living space outdoors, making this home ideal for both relaxing and entertaining. DISCLAIMER: Photos and/or drawings of homes may show upgraded landscaping, elevations and optional features that may not represent the lowest priced homes in the community. Pricing, Incentives and Promotions are subject to change at anytime. Promotions cannot be combined with any other offer. Ask the Sales and Marketing Representative for details on promotions.
RATIO Current Price By Calculated SqFt
171.29
Realtor Info
Brochure Available
Showing Requirements
Call Listing Agent, Call Listing Office, Contact Call Center, See Remarks
Status Change Timestamp
2025-06-12T19:03:10.000Z
Tax Book Number
66/147-153
Tax Legal Description
LOT 9 DELANEY RESERVE MB 66 PGS 147-153
Total Acreage
0 to less than 1/4
Universal Property Id
US-12127-N-700716000090-R-N
Unparsed Address
1133 RED BUCKEYE CT
Utilities
Cable Available, Electricity Available, Fiber Optics, Sewer Connected, Underground Utilities, Water Connected
Window Features
Insulated Windows




















