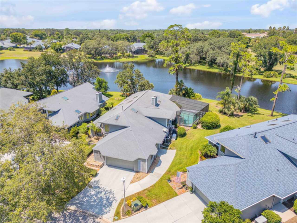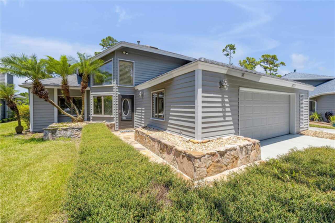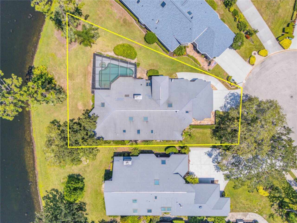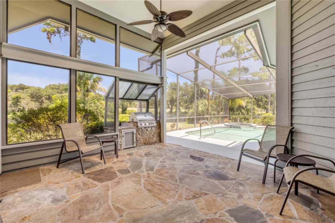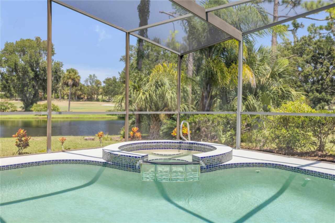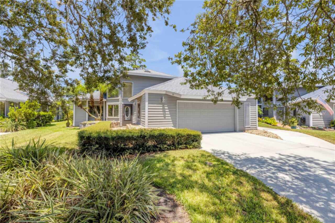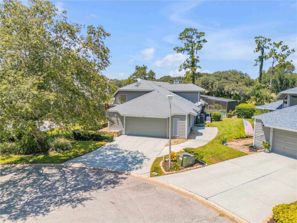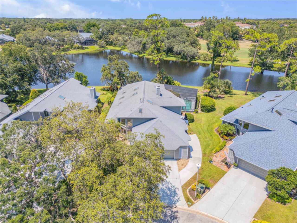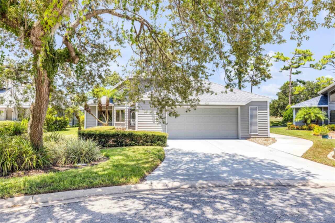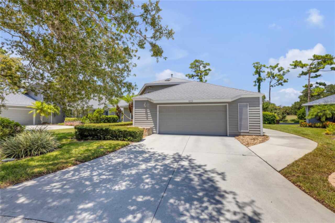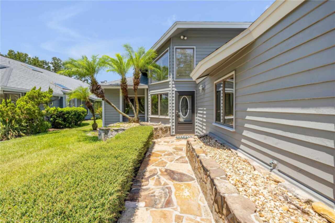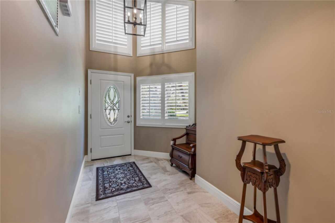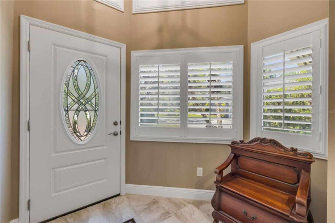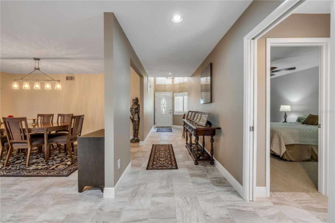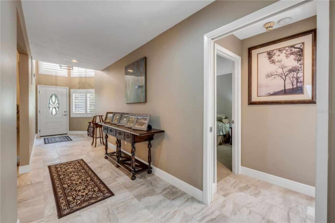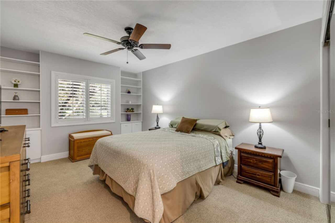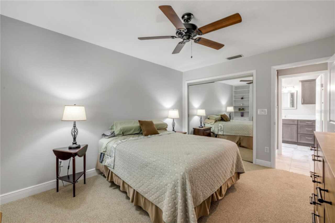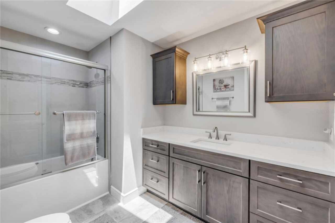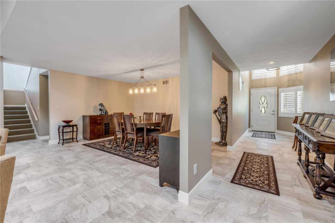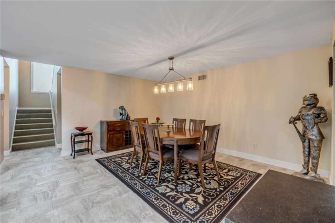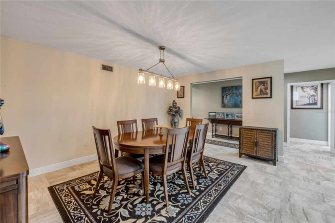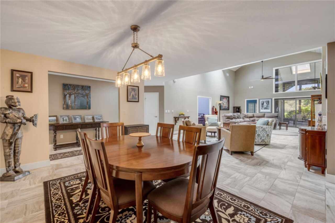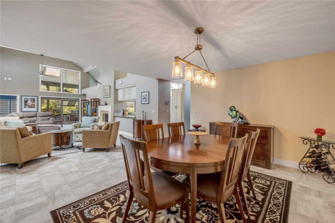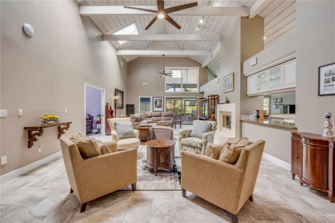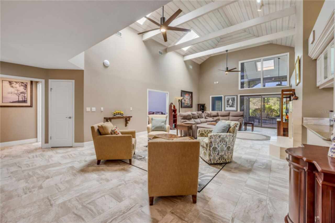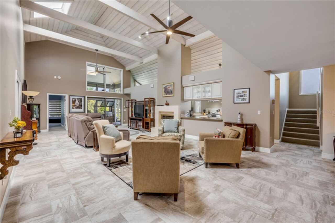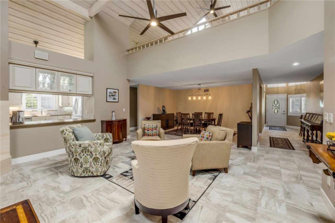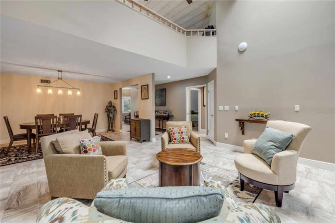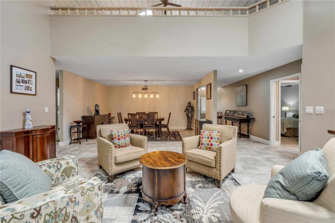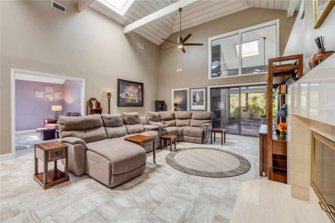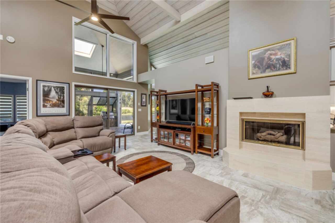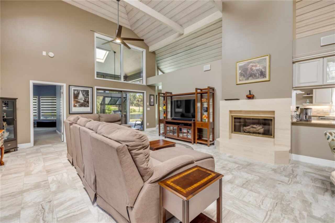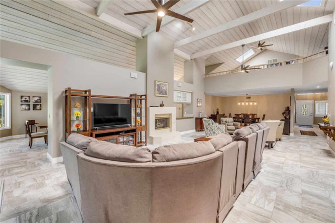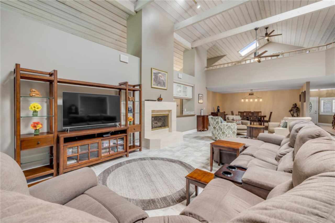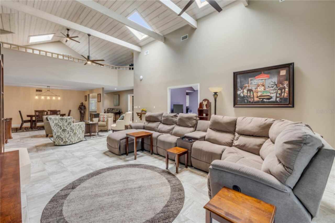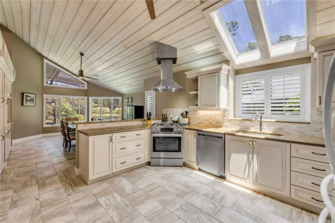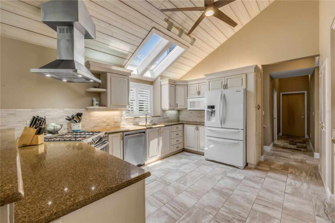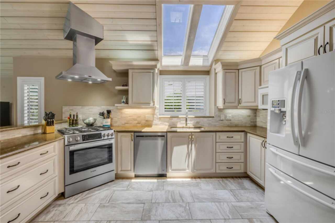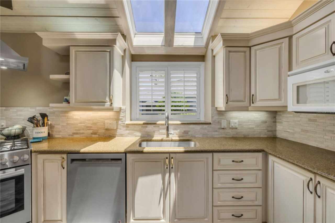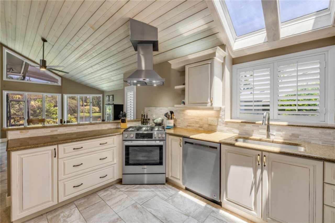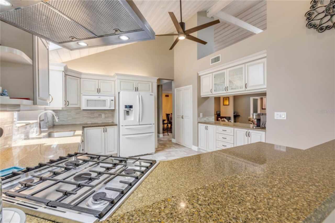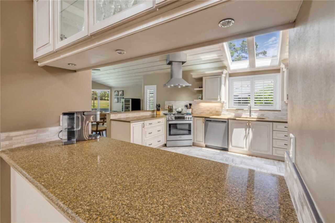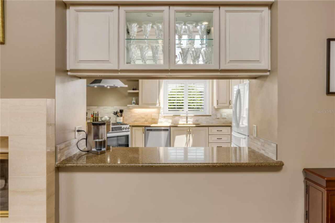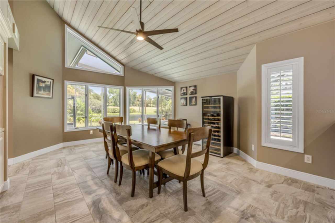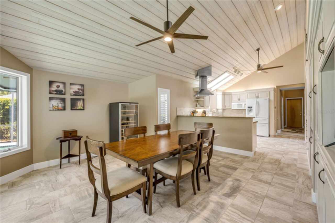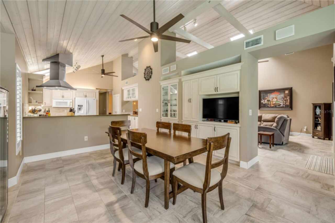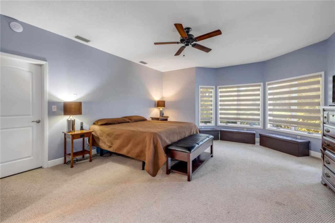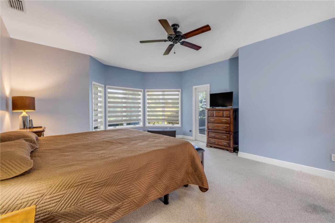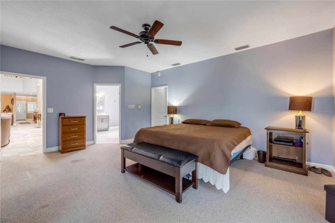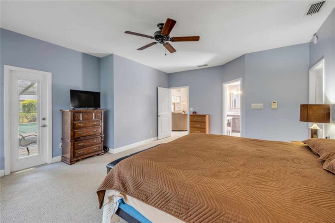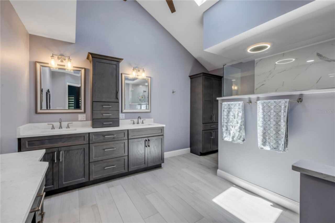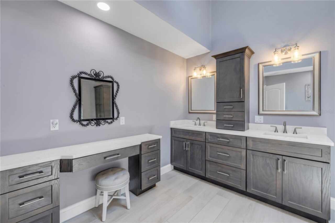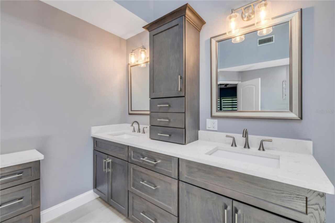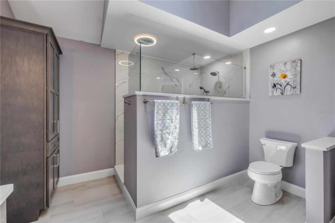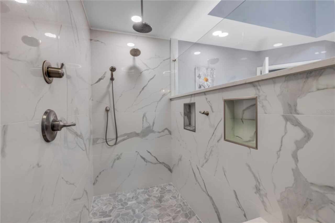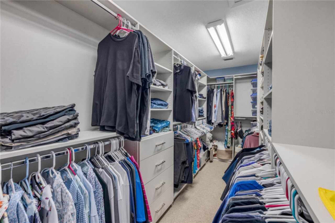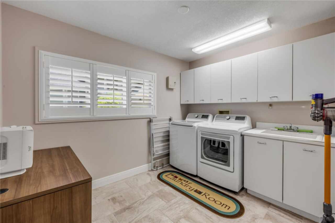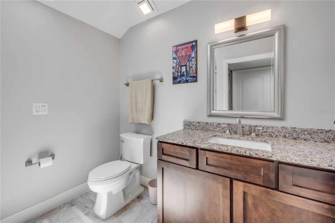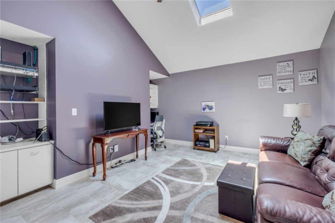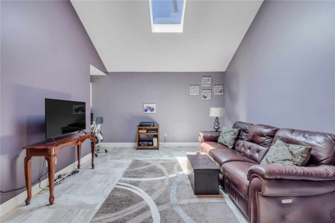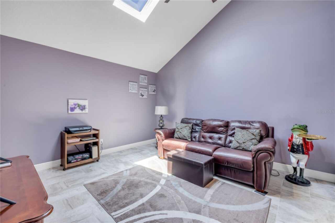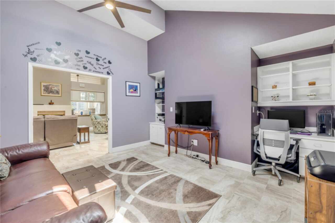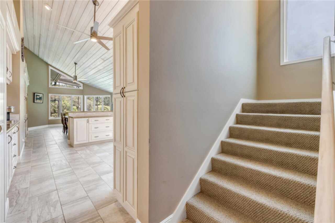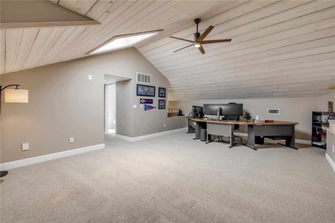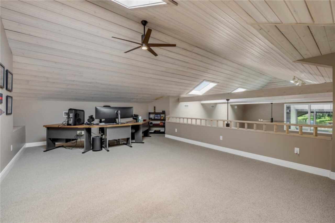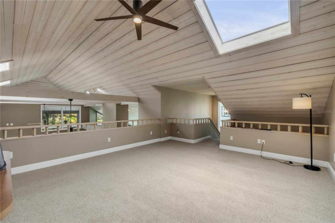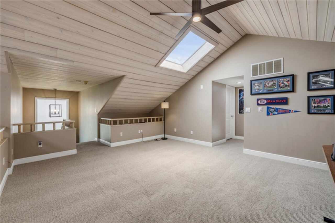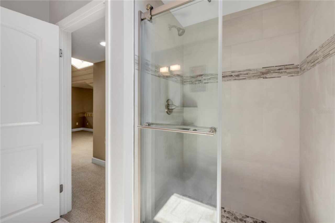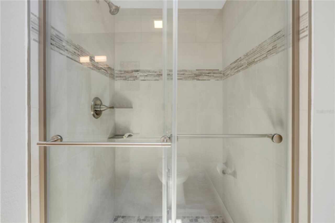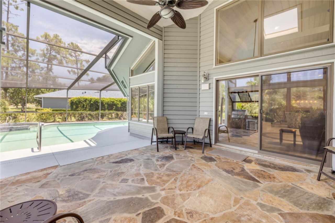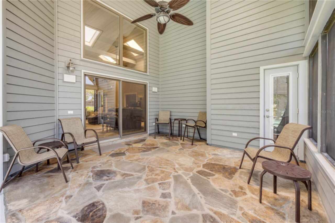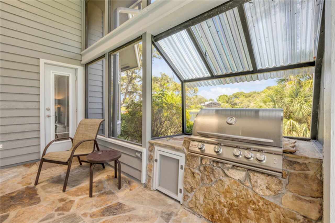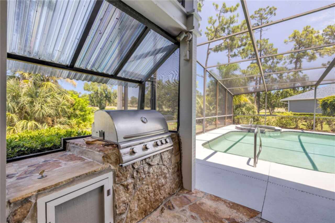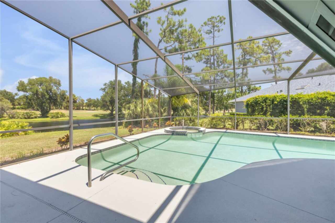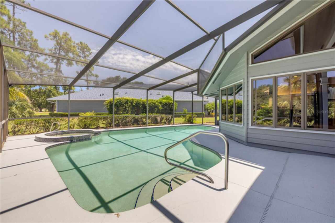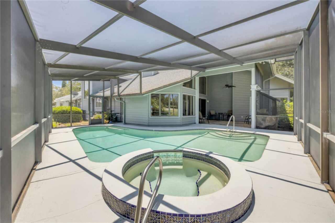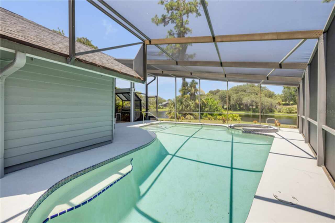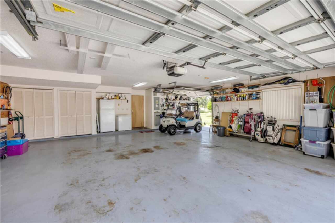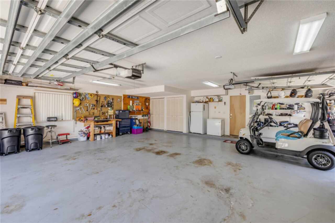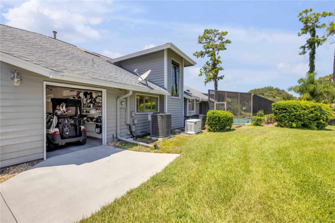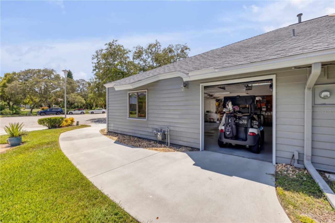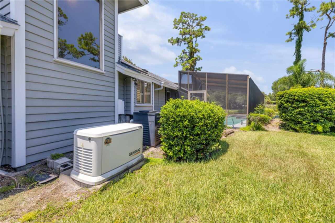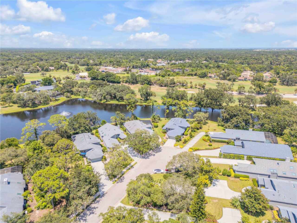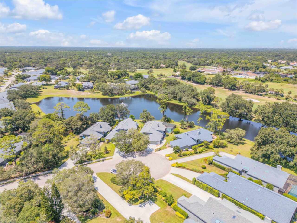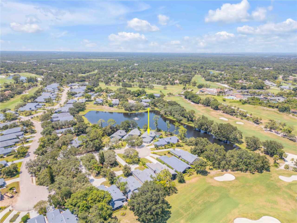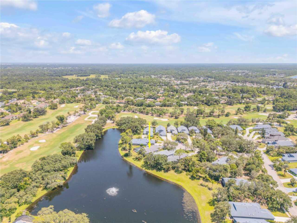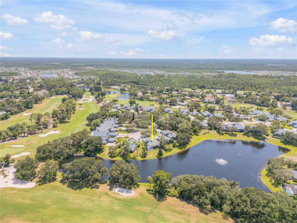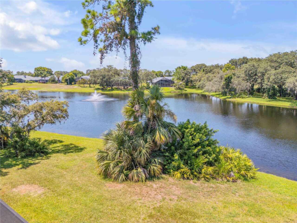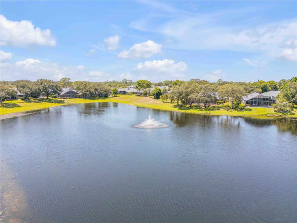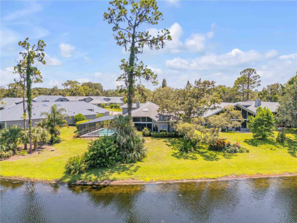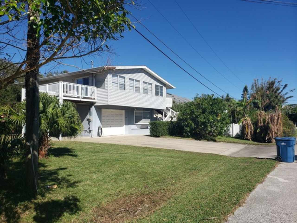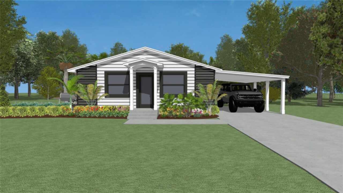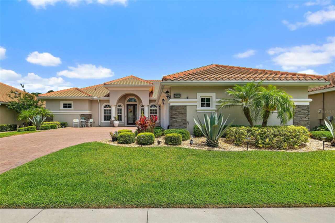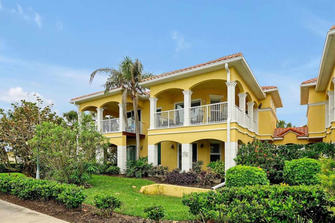Additional Information
Additional Lease Restrictions
Confirm Lease Restrictions and Approval Process with HOA Manager.
Additional Parcels YN
false
Additional Rooms
Den/Library/Office, Inside Utility
Alternate Key Folio Num
5155676
Appliances
Dishwasher, Disposal, Dryer, Exhaust Fan, Gas Water Heater, Ice Maker, Microwave, Range, Range Hood, Refrigerator, Washer, Water Filtration System, Whole House R.O. System
Approval Process
Confirm Lease Restrictions and Approval Process with HOA Manager.
Architectural Style
Florida
Association Amenities
Recreation Facilities, Sauna, Spa/Hot Tub, Tennis Court(s), Trail(s)
Association Approval Required YN
1
Association Email
sma_nsb@yahoo.com
Association Fee Frequency
Annually
Association Fee Includes
Cable TV, Internet, Private Road
Association Fee Requirement
Required
Association URL
https://www.sugarmillassociation.com/
Building Area Source
Public Records
Building Area Total Srch SqM
386.94
Building Area Units
Square Feet
Calculated List Price By Calculated SqFt
230.79
Community Features
Buyer Approval Required, Clubhouse, Deed Restrictions, Fitness Center, Gated Community - Guard, Gated Community - No Guard, Golf Carts OK, Golf, No Truck/RV/Motorcycle Parking
Construction Materials
HardiPlank Type
Cumulative Days On Market
35
Elementary School
Chisholm Elem
Exterior Features
Lighting, Outdoor Grill, Sliding Doors
Flood Zone Date
2017-09-29
Flood Zone Panel
12127C0540J
Heating
Central, Electric, Natural Gas
High School
New Smyrna Beach High
Interior Features
Built-in Features, Ceiling Fans(s), Eat-in Kitchen, High Ceilings, Open Floorplan, Primary Bedroom Main Floor, Solid Wood Cabinets, Stone Counters, Thermostat, Vaulted Ceiling(s), Walk-In Closet(s), Window Treatments
Internet Address Display YN
true
Internet Automated Valuation Display YN
false
Internet Consumer Comment YN
false
Internet Entire Listing Display YN
true
Laundry Features
Inside, Laundry Room
List AOR
New Smyrna Beach Board of Realtors
Living Area Source
Public Records
Living Area Units
Square Feet
Lot Size Square Feet
10872
Lot Size Square Meters
1010
Middle Or Junior School
New Smyrna Beach Middl
Modification Timestamp
2025-09-04T17:42:11.052Z
Other Equipment
Irrigation Equipment
Parcel Number
734216000650
Patio And Porch Features
Covered, Screened
Pet Restrictions
Confirm Pet Restrictions with HOA Manager.
Pets Allowed
Cats OK, Dogs OK
Pool Features
Gunite, Heated, In Ground, Salt Water, Screen Enclosure
Previous List Price
749000
Price Change Timestamp
2025-09-04T17:41:35.000Z
Public Remarks
PRICE IMPROVEMENT. Refined Golf Course Retreat with Extensive Upgrades. An exceptional opportunity awaits in the Meadows at Sugar Mill, where this custom residence blends Elegant Design with a complete 2025 Style Renovation. Situated on what many consider the community’s best Pond and Golf Course View, the home enjoys a tranquil Water and Fountain Vista from a private, screened Lanai with Pool and Spa. The Roof and Nine Skylights were completed August 21, 2025 bring Natural Light throughout the living areas. Inside, virtually every surface has been refreshed. The interior and exterior are freshly Painted, and popcorn ceilings were painstakingly removed in favor of Knockdown Finish. Updated flooring, a tasteful mix of tile and plush carpet, complements 5 ¼" Baseboards and Interior and Exterior Doors. All light fixtures and fans have been replaced, and three Bathrooms have been fully renovated. A Custom Built Primary Closet enhances the Owner's Retreat. The LG Washer and Dryer convey with the home, and the kitchen features a Gas Range, Range Hood, Dishwasher, tile backsplash and upgraded appliances. HVAC and Water Heater replaced 2023. This 3 bedroom, 3.5 bath floor plan is thoughtfully designed for entertaining and flexible living. Upon entering the home, you are welcomed by a private Guest Suite, featuring its own Full Bathroom and Pocket Door, creating a secluded space ideal for company. The main-level Owner’s Retreat boasts a spa-inspired bath, while upstairs offers a private third bedroom suite, complete with a spacious closet and a beautifully updated en-suite bathroom, ideal for family or multigenerational living. Just off the main living area, a versatile Den provides the perfect space for a home office, reading room, or additional lounging area. The oversized 2+ car garage includes a dedicated Golf Cart Bay with its own Access Door. Outdoor Living has been completely transformed. A Screen Enclosure with 20/20 Micro-Mesh keeps out No-See-Ums while still allowing gentle breezes. The Salt Water Pool and Spa now feature full Automation and Pool Pump, and a Marine Grade Blaze Grill anchors the Summer Kitchen. Natural Gas serves the Grill, a Cozy Fireplace, and the Generac Whole House Generator, providing peace of mind. Community Life at The Meadows at Sugar Mill is second to none. The HOA Fee includes security gate, yard maintenance, irrigation, High Speed Internet, Basic Cable with a Premium Movie Channel and Exterior Pest Control, perfect for a Lock and Leave Lifestyle. Located within the gated Sugar Mill Country Club, a premier private community featuring 27 Championship Holes designed by Joe Lee, with Optional Membership Tiers that include Golf, Tennis, Pickleball, Dining, Fitness, and Pool. With its comprehensive Upgrades and Spectacular Views, and Move-In Ready condition, this home is not to be missed. Be sure to check out our Video Walkthrough of this Beautiful Home. Schedule your Private Tour today and experience the New Smyrna Beach Lifestyle at its Finest.
RATIO Current Price By Calculated SqFt
230.79
Road Responsibility
Private Maintained Road
Security Features
Gated Community, Security Gate
Showing Requirements
Appointment Only, No Lockbox, ShowingTime
Spa Features
Heated, In Ground
Status Change Timestamp
2025-07-31T12:31:02.000Z
Tax Legal Description
LOT 65 THE MEADOWS OF SUGAR MILL MB 43 PGS 52-55 INC PER OR 4446 PG 2687 PER OR 7826 PG 1775
Total Acreage
1/4 to less than 1/2
Universal Property Id
US-12127-N-734216000650-R-N
Unparsed Address
1108 LOCH LAGGAN CT
Utilities
Electricity Connected, Natural Gas Connected, Water Connected
Vegetation
Mature Landscaping
Window Features
Skylight(s), Shutters, Window Treatments



























































































