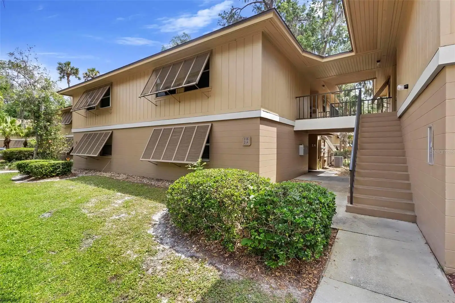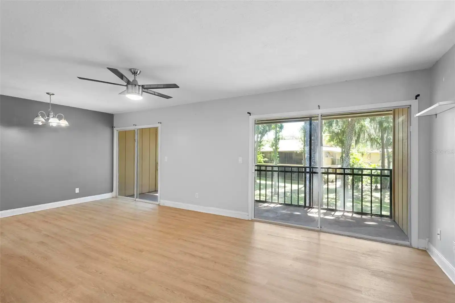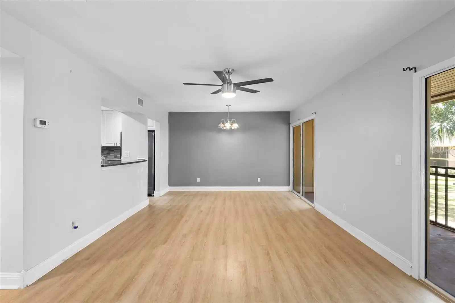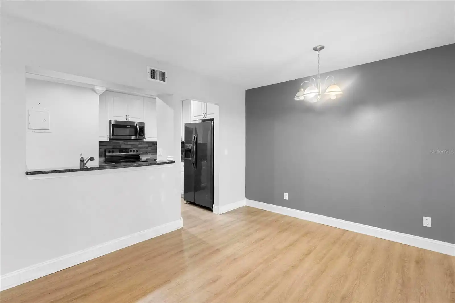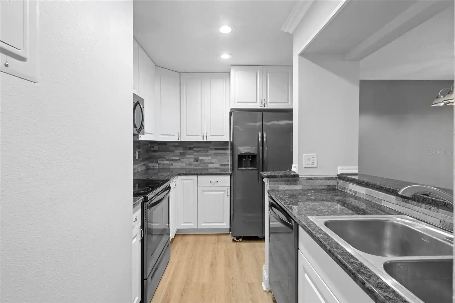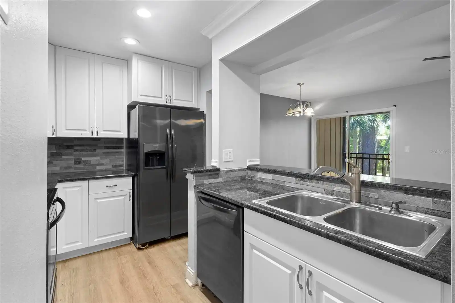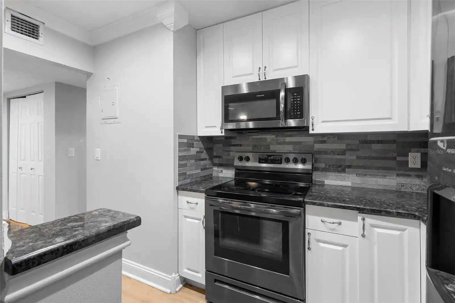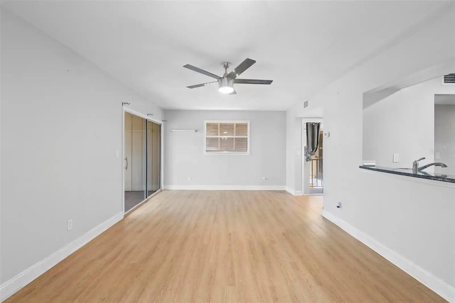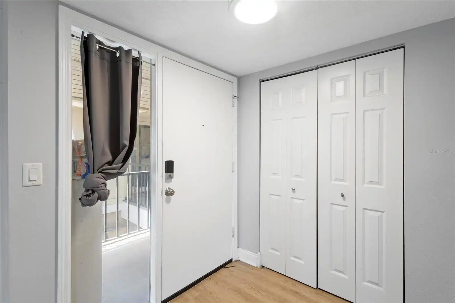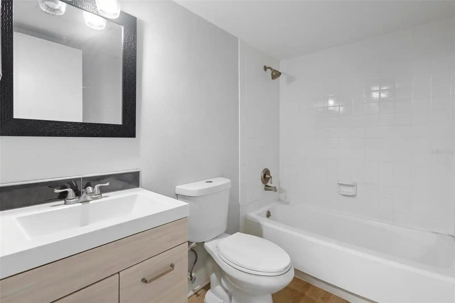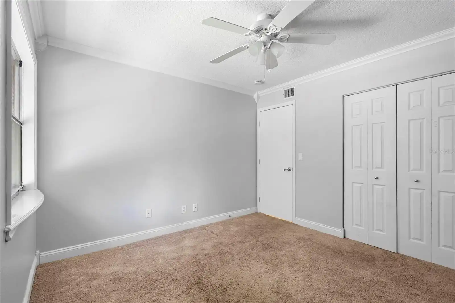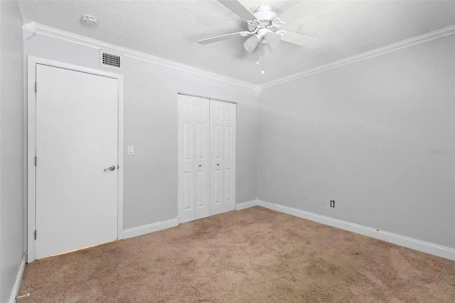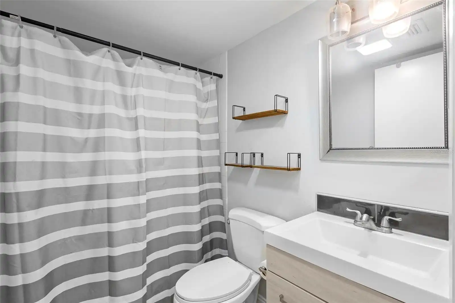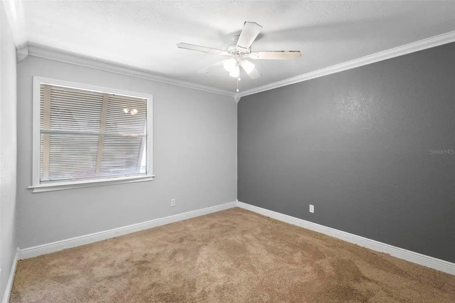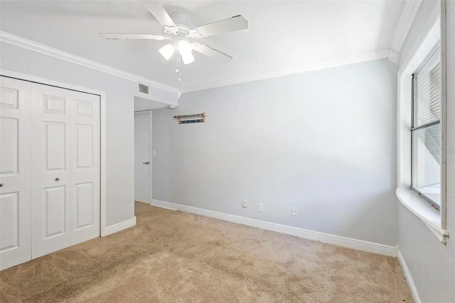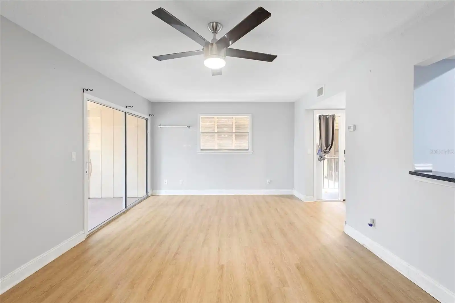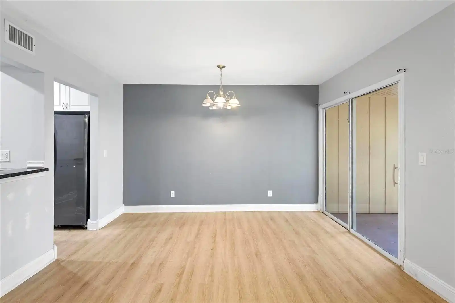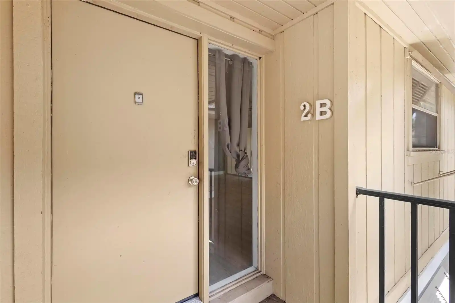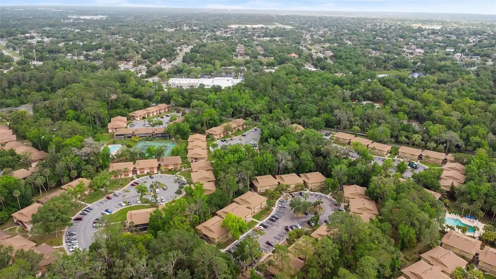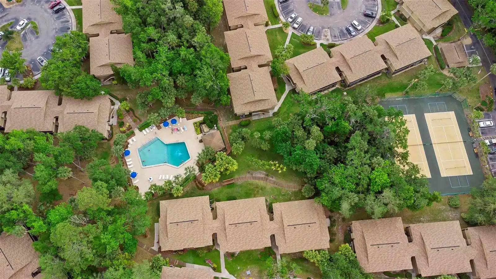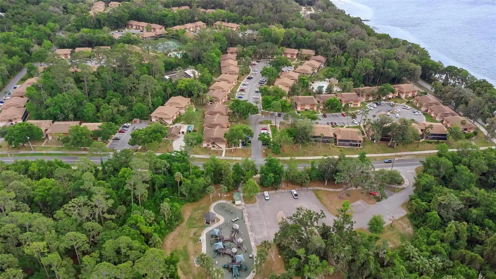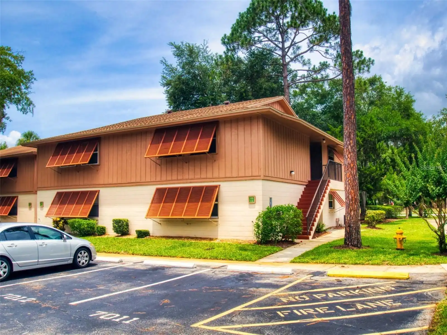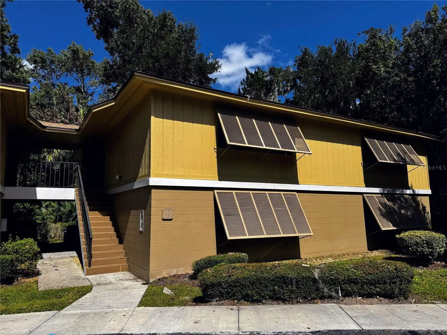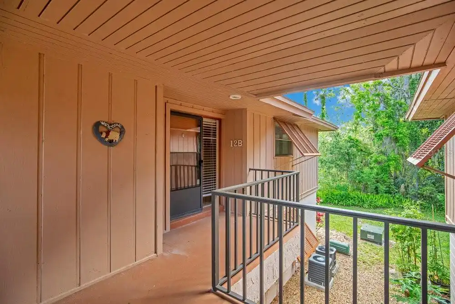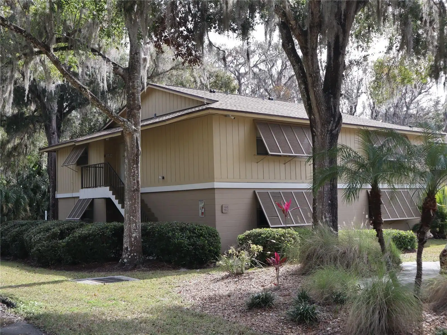Additional Information
Additional Lease Restrictions
Check with Association
Additional Parcels YN
false
Alternate Key Folio Num
2937980
Amenities Additional Fees
$83.33 special monthly assessment in place for 2025
Appliances
Dishwasher, Microwave, Range, Refrigerator
Approval Process
Check with Association
Association Approval Required YN
1
Association Email
jjames@lelandmanagement.com
Association Fee Frequency
Monthly
Association Fee Includes
Pool, Escrow Reserves Fund, Insurance, Maintenance Grounds, Pest Control, Security
Association Fee Requirement
Required
Building Area Source
Public Records
Building Area Total Srch SqM
83.33
Building Area Units
Square Feet
Calculated List Price By Calculated SqFt
189.52
Community Features
Buyer Approval Required, Deed Restrictions, No Truck/RV/Motorcycle Parking, Playground, Pool, Sidewalks, Tennis Court(s)
Construction Materials
Block, Stucco
Cumulative Days On Market
1
Exterior Features
Balcony, Sidewalk, Sliding Doors, Tennis Court(s)
Flood Zone Date
2017-09-29
Flood Zone Panel
12127C0735K
Interior Features
Ceiling Fans(s), Crown Molding, High Ceilings, Living Room/Dining Room Combo, Solid Surface Counters
Internet Address Display YN
true
Internet Automated Valuation Display YN
true
Internet Consumer Comment YN
true
Internet Entire Listing Display YN
true
Laundry Features
Inside, Laundry Closet
Living Area Source
Public Records
Living Area Units
Square Feet
Lot Size Square Feet
612693
Lot Size Square Meters
56921
Modification Timestamp
2025-04-12T10:53:11.322Z
Monthly Condo Fee Amount
300
Parcel Number
9106-06-01-002B
Property Condition
Completed
Public Remarks
This beautifully updated second-floor condo offers a spacious living and dining room combo, enhanced by two sets of sliding glass doors that lead out to a large 7x23 screened-in porch—ideal for relaxing or entertaining. The custom kitchen features granite countertops, a stylish stone backsplash, and sleek stainless steel appliances. Both the primary and guest bathrooms have been tastefully renovated to reflect modern design and comfort. Additional upgrades include a newer A/C unit, newer hot water heater, and durable luxury vinyl flooring throughout—making this home truly move-in ready. Just bring your furniture and settle in! Conveniently located near Lake Monroe, Publix, local playgrounds, the Rail Trail, Green Springs Park, and more. Don’t miss your opportunity to own this incredible property—schedule your private showing today! This home may be under audio and visual surveillance.
RATIO Current Price By Calculated SqFt
189.52
Showing Requirements
Appointment Only, ShowingTime
Status Change Timestamp
2025-04-11T17:20:46.000Z
Tax Legal Description
UNIT B BLDG 2 CYPRESS WOODS COURT LAKESIDE CONDO APARTMENTS PER OR 2454 PGS 1761-1762 PER OR 3486 PG 1578 PER OR 5789 PGS 4249-4250 PER OR 6917 PG 4944 PER OR 6967 PG 2679 PER OR 7031 PG 4601 PER OR 7199 PG 2802 PER OR 7732 PG 0069 PER OR 7735 PG 482 4 PER
Universal Property Id
US-12127-N-91060601002-S-2B
Unparsed Address
110 CYPRESS WOODS CT #2B
Utilities
Cable Available, Electricity Connected, Public, Water Connected






















