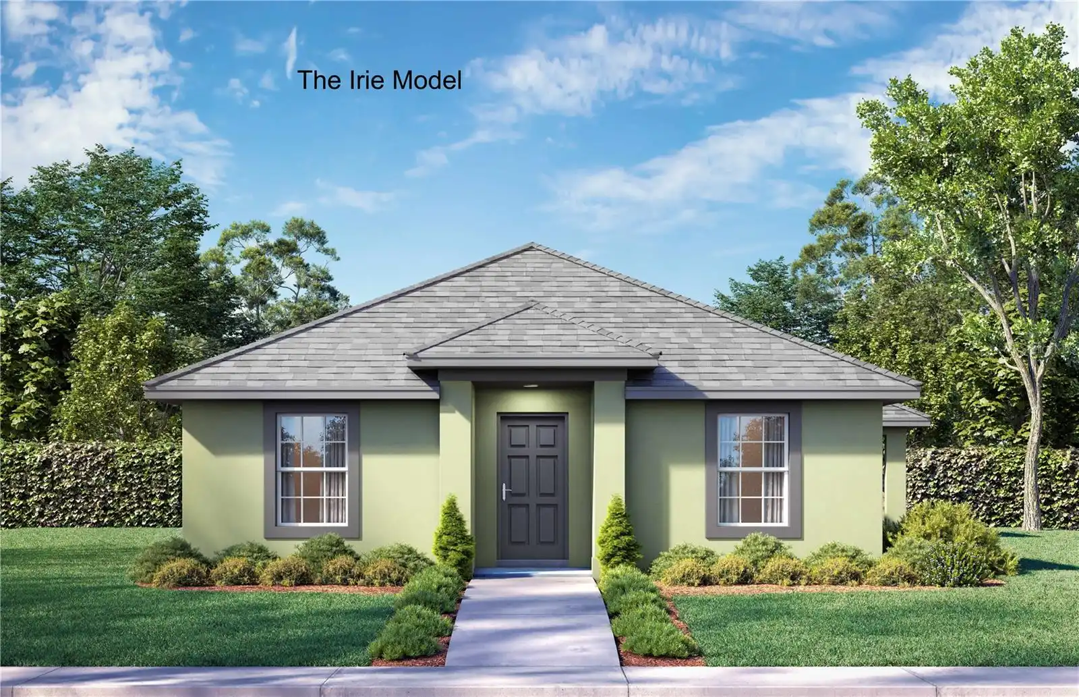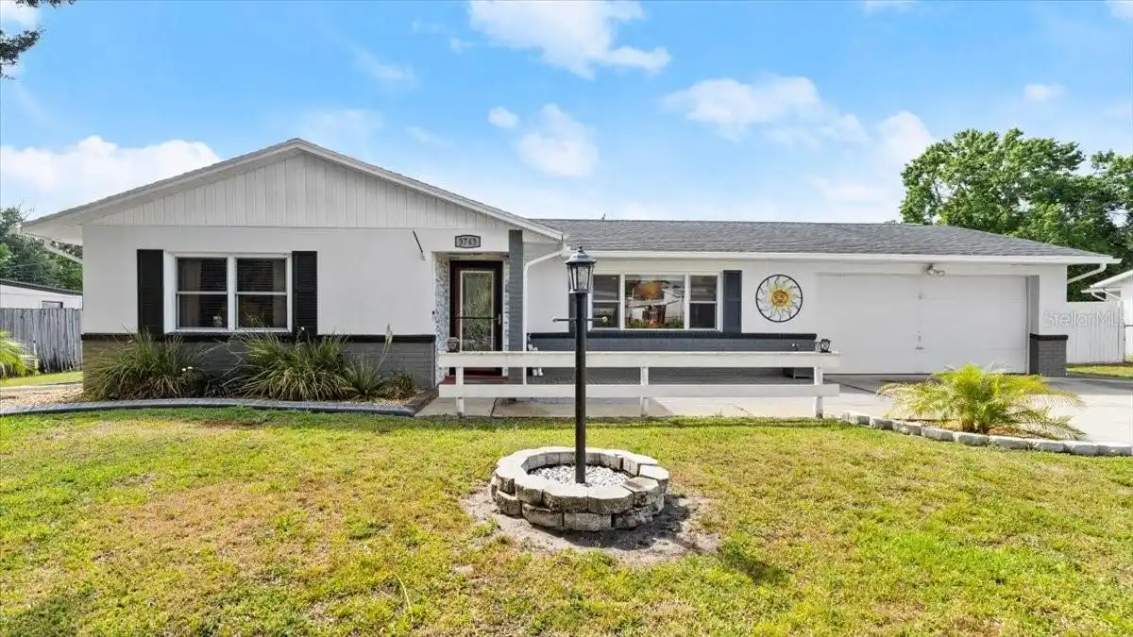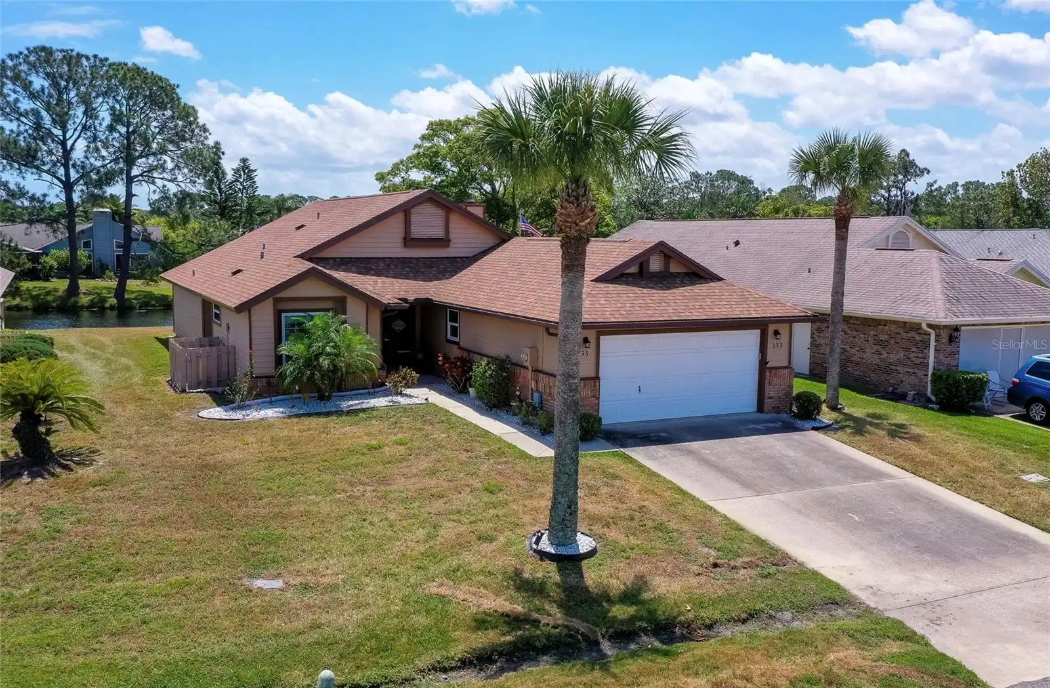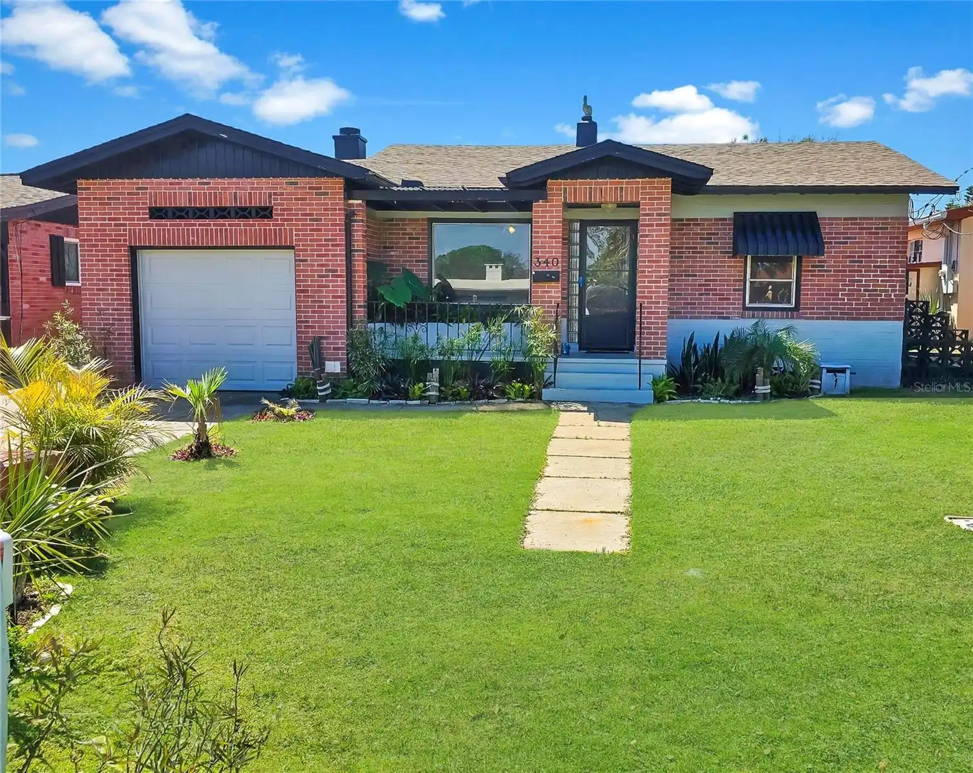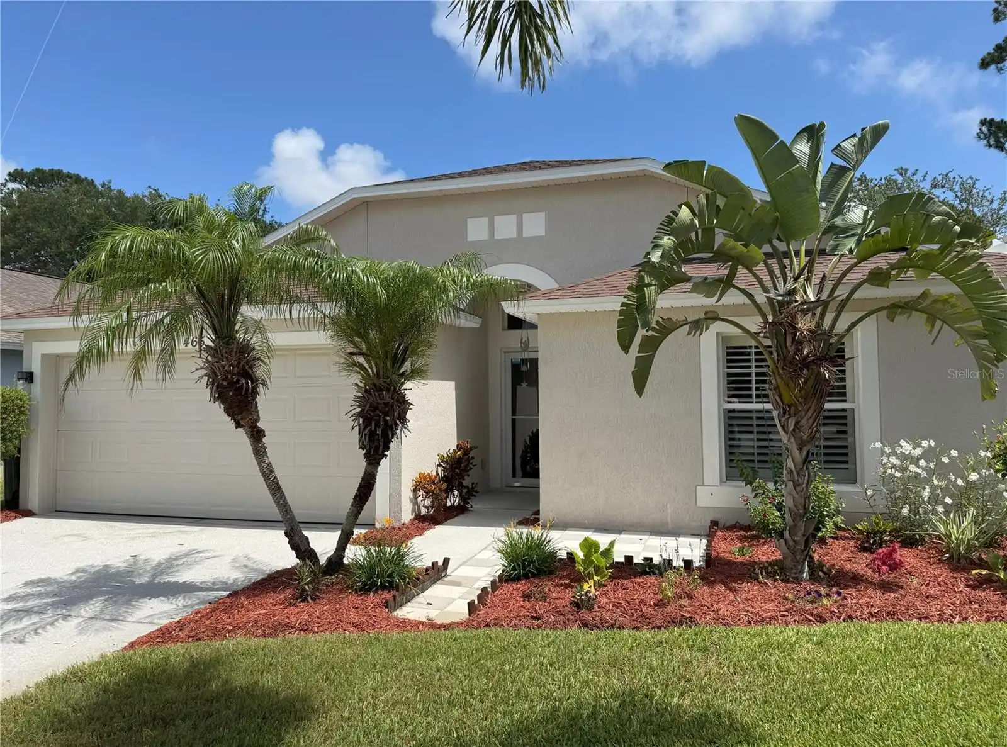Appliances
Dishwasher, Electric Water Heater, Range, Refrigerator
Public Remarks
Pre-Construction. To be built. Stunning New Construction Home - 3 Bedrooms, 2 Bathrooms, Garage with Optional 4th Bedroom before construction is complete. Welcome to this beautiful brand-new construction home, offering 1, 636 sq. ft. of expertly designed living space, built for comfort, functionality, and energy efficiency. This home is thoughtfully designed for modern living, featuring 3 spacious bedrooms, 2 full bathrooms, and a 2-car garage. Need more space? The garage can easily be converted into a 4th bedroom, allowing you to customize the home to your needs. The property sits on a generous 60x125 lot with room to grow, offering ample space for a large shed or outdoor storage if you choose not to use the garage. With a city water supply and a private septic system, you’ll enjoy all the benefits of modern convenience and privacy. Key Features: Energy Efficiency: This home is built with energy savings in mind, featuring brand-new, high-performance windows and a modern, durable roof. Enjoy lower utility bills with superior insulation, energy-efficient appliances, and a sealed structure that minimizes air loss. Open Floor Plan: The spacious layout creates a seamless flow between living areas, perfect for both entertaining and everyday family life. Large windows flood the home with natural light, creating a bright and welcoming atmosphere. Gourmet Kitchen: The well-appointed kitchen boasts new, high-end finishes, plenty of counter space, and modern appliances. Whether you’re a home chef or enjoy takeout, this kitchen is designed to meet all your needs. Master Suite: Your private sanctuary! The master bedroom is generously sized and features a luxurious en-suite bathroom with contemporary fixtures, a walk-in shower, and a spacious closet. Flexible Layout: Choose between a 3-bedroom layout with a 2-car garage or convert the garage into a 4th bedroom for added space. Either option gives you plenty of room for growth and personalization. Additional Details: Square Footage: 1, 636 sq. ft. of living space under heat and air Lot Size: 60x125, offering flexibility for outdoor activities, a garden, or a large shed Utilities: City water and a septic system ensure both convenience and privacy This home combines style, comfort, and modern efficiency in a prime location, ready for you to make it your own. Don’t miss out on the opportunity to own this energy-efficient, move-in-ready gem! Schedule a showing today and experience all that this wonderful home has to offer!


