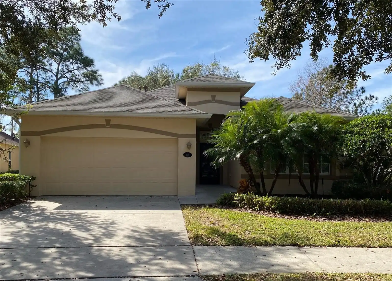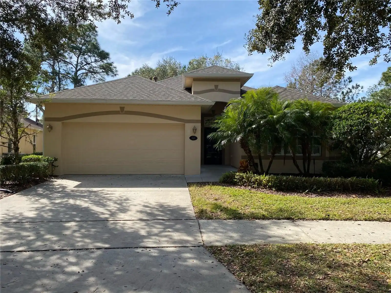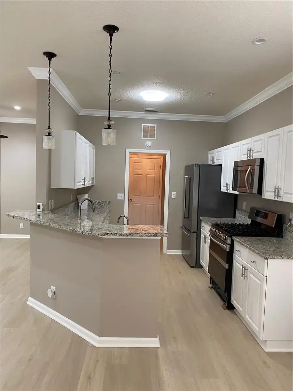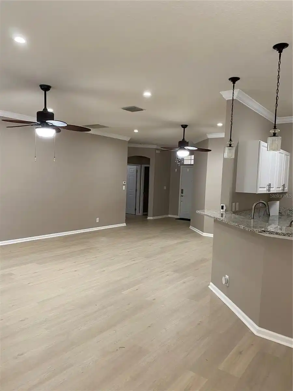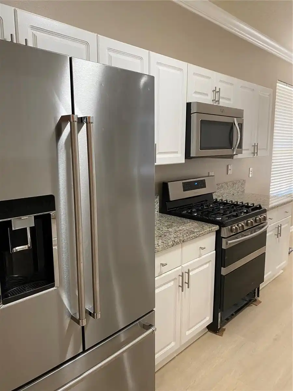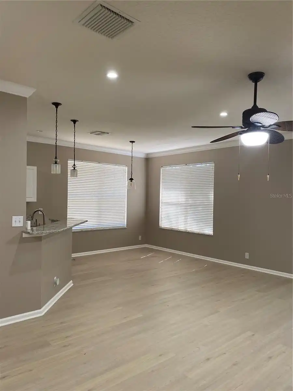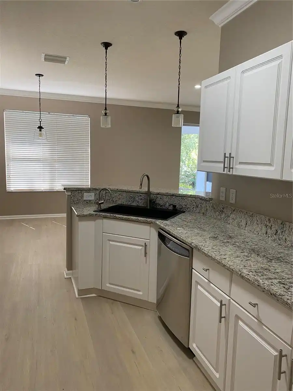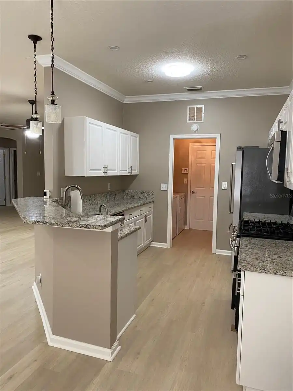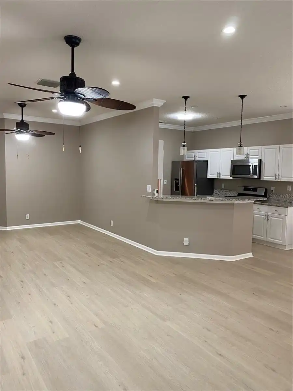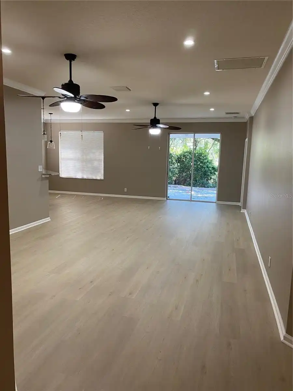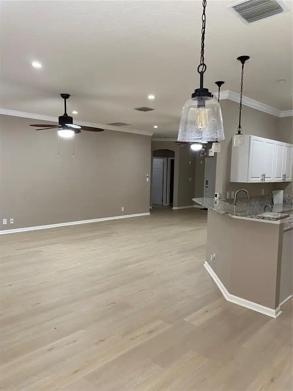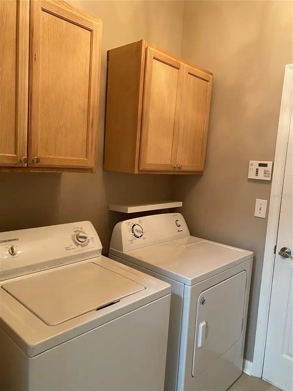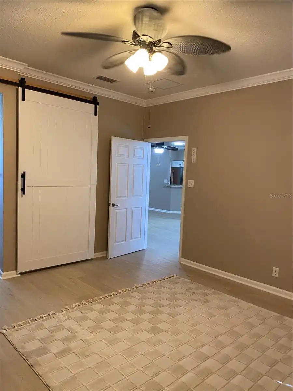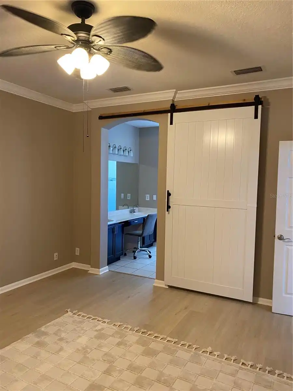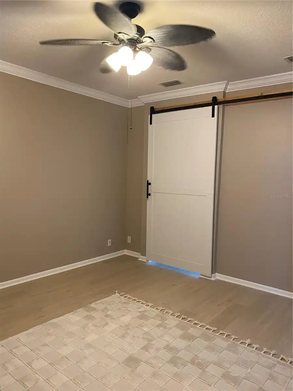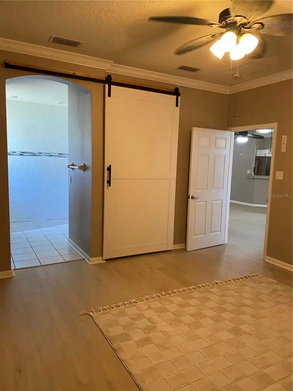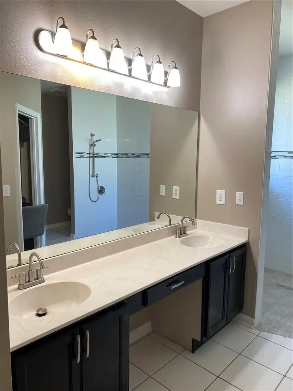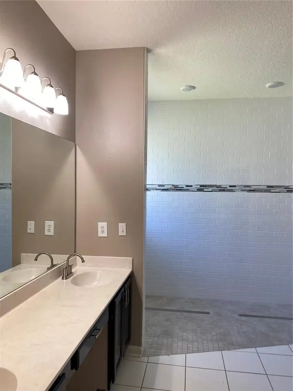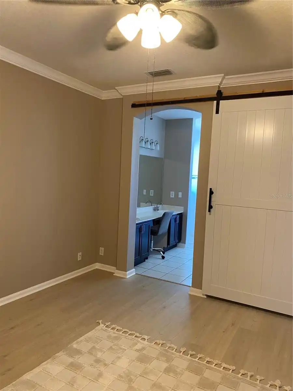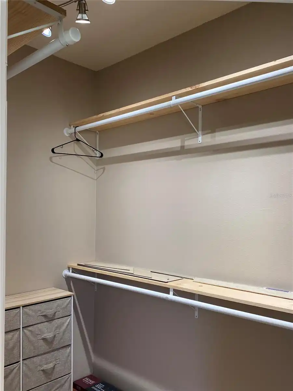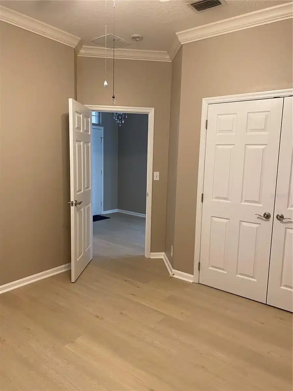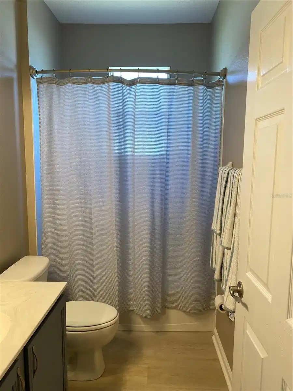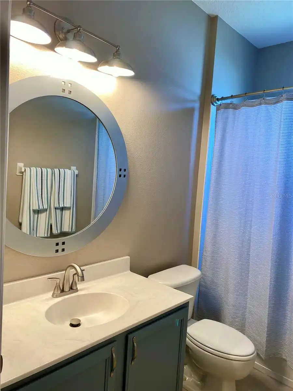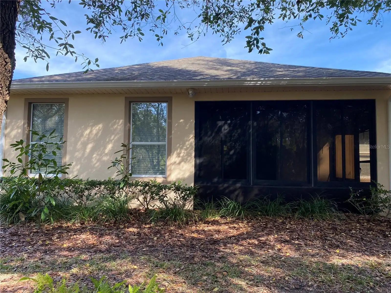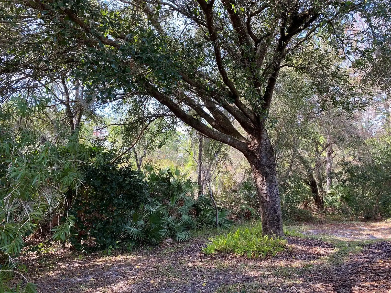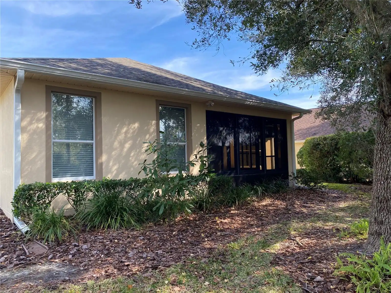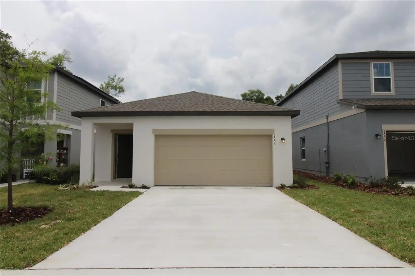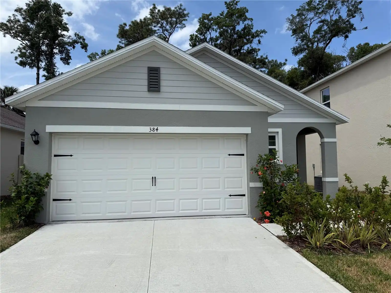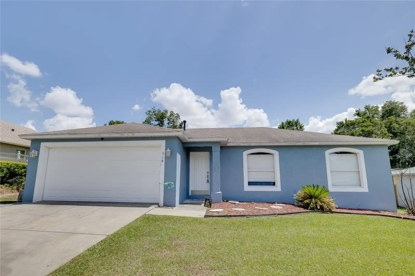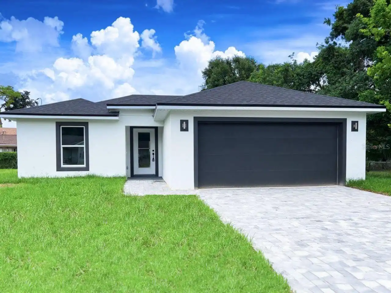Additional Information
Appliances
Dishwasher, Disposal, Dryer, Microwave, Range, Refrigerator, Washer
Availability Date
2025-02-08
Building Area Source
Public Records
Building Area Total Srch SqM
218.14
Building Area Units
Square Feet
Calculated List Price By Calculated SqFt
1.38
Community Features
Clubhouse, Fitness Center, Gated Community - Guard, Irrigation-Reclaimed Water, Pool, Restaurant, Sidewalks, Tennis Court(s)
Cumulative Days On Market
91
Interior Features
Ceiling Fans(s), Open Floorplan, Solid Wood Cabinets, Stone Counters, Walk-In Closet(s)
Internet Address Display YN
true
Internet Automated Valuation Display YN
false
Internet Consumer Comment YN
false
Internet Entire Listing Display YN
true
Laundry Features
Inside, Laundry Room
Lease Amount Frequency
Annually
Living Area Units
Square Feet
Lot Size Square Meters
684
Modification Timestamp
2025-05-04T23:12:09.007Z
Months Available
2025, February, 2025, March, 2025, April, 2025, May, 2025, June, 2025, July, 2025, August, 2025, September, 2025, October, 2025, November, 2025, December
Owner Pays
Cable TV, Internet, Sewer, Trash Collection, Water
Parcel Number
7026-01-01-0250
Public Remarks
Here is your chance to explore living in an Active Adult Community!!! Lovely 3/2 newly updated home, with a large sunroom overlooking a private conservation area ..... no rear neighbors!!! The popular Egret floorplan features an open concept with a spacious great room, a large primary suite, two nice-sized secondary bedrooms, and a two-car garage. The primary ensuite has a walk-in closet, an oversized two-jet walk-in shower, and double vanities. Enjoy the updated kitchen with lovely white cabinets, granite counters with breakfast bar, and new stainless steel appliances. The laundry room off the kitchen has a large pantry, and a washer and dryer are provided. Recent updates include: luxury vinyl plank floors throughout (no carpet), the interior has been freshly painted, updated interior lighting, crown molding, newer programmable exterior lighting, and the sunroom was recently tiled. Have peace of mind knowing that the home has a newer roof, HVAC, water heater, security system, and a Generac whole house generator. Enjoy living in a gated 55+ active adult community that offers a resort-style pool, fitness center, walking trails, tennis, pickleball, and clubhouse with a restaurant. The following are included in your monthly rent: lawn maintenance with irrigation, premium cable, high-speed internet, water and full use of the clubhouse amenities and activities.
RATIO Current Price By Calculated SqFt
1.38
Realtor Info
As-Is, Floor Plan Available, No Sign, See Attachments
Showing Requirements
See Remarks, ShowingTime
Status Change Timestamp
2025-05-04T23:10:35.000Z
Temp Off Market Date
2025-05-04
Universal Property Id
US-12127-N-702601010250-R-N
Unparsed Address
104 APREMONT CT
Weeks Available
2025, Feb 16 until Feb 22, 2025, Feb 23 until Mar 01, 2025, Mar 02 until Mar 08, 2025, Mar 09 until Mar 15, 2025, Mar 16 until Mar 22, 2025, Mar 23 until Mar 29, 2025, Mar 30 until Apr 05, 2025, Apr 06 until Apr 12, 2025, Apr 13 until Apr 19, 2025, Apr 20 until Apr 26, 2025, Apr 27 until May 03, 2025, May 04 until May 10, 2025, May 11 until May 17, 2025, May 18 until May 24, 2025, May 25 until May 31, 2025, Jun 01 until Jun 07, 2025, Jun 08 until Jun 14, 2025, Jun 15 until Jun 21, 2025, Jun 22 until Jun 28, 2025, Jun 29 until Jul 05, 2025, Jul 06 until Jul 12, 2025, Jul 13 until Jul 19, 2025, Jul 20 until Jul 26, 2025, Jul 27 until Aug 02, 2025, Aug 03 until Aug 09, 2025, Aug 10 until Aug 16, 2025, Aug 17 until Aug 23, 2025, Aug 24 until Aug 30, 2025, Aug 31 until Sep 06, 2025, Sep 07 until Sep 13, 2025, Sep 14 until Sep 20, 2025, Sep 21 until Sep 27, 2025, Sep 28 until Oct 04, 2025, Oct 05 until Oct 11, 2025, Oct 12 until Oct 18, 2025, Oct 19 until Oct 25, 2025, Oct 26 until Nov 01, 2025, Nov 02 until Nov 08, 2025, Nov 09 until Nov 15, 2025, Nov 16 until Nov 22, 2025, Nov 23 until Nov 29, 2025, Nov 30 until Dec 06, 2025, Dec 07 until Dec 13, 2025, Dec 14 until Dec 20, 2025, Dec 21 until Dec 27, 2025, Dec 28 until Jan 03



























