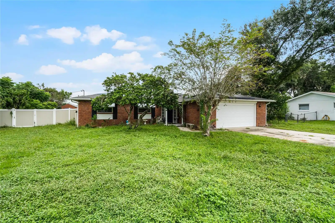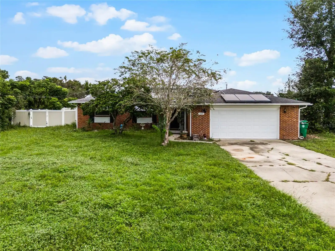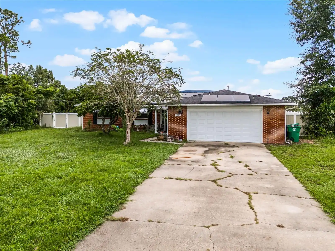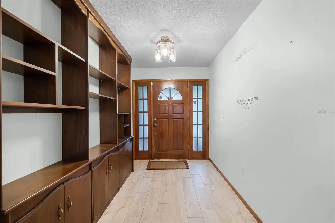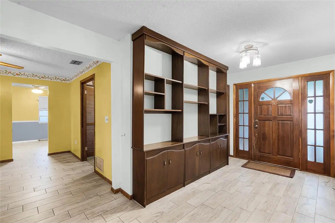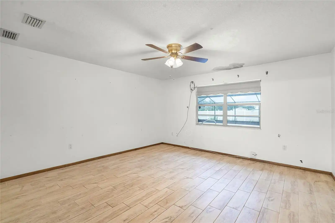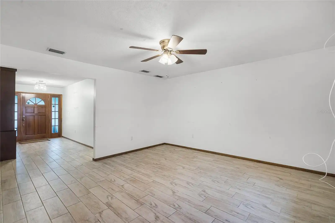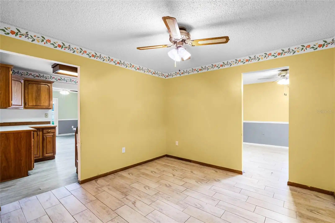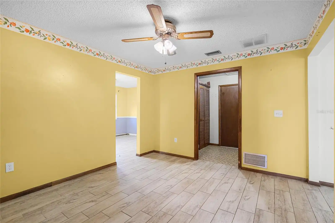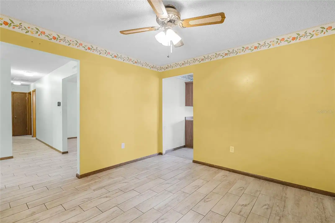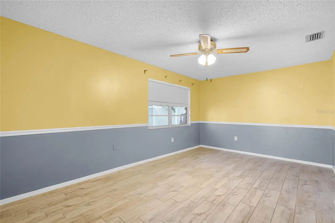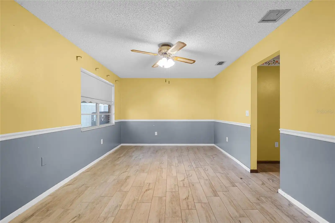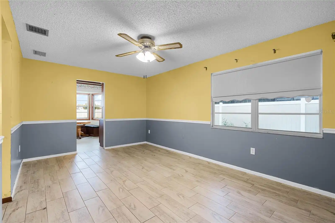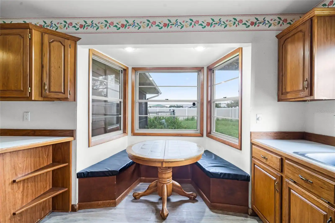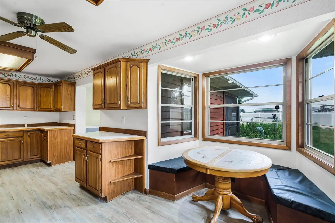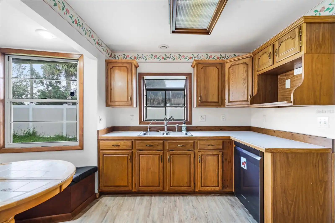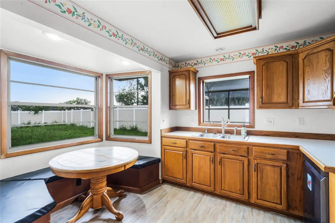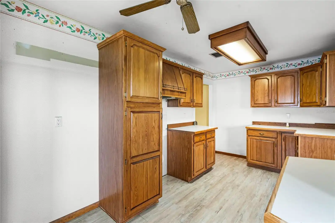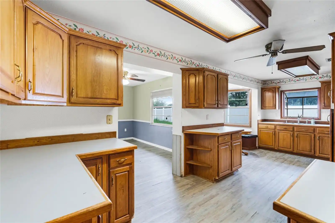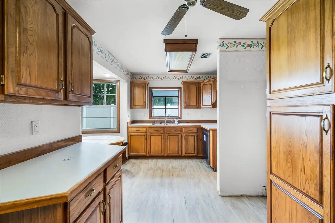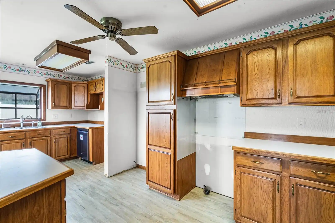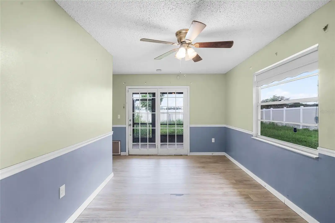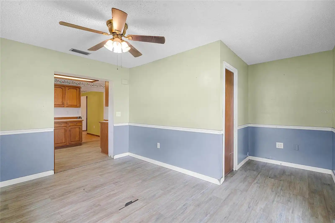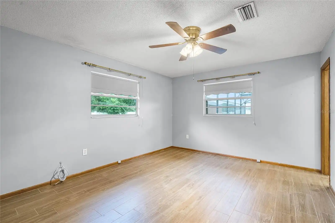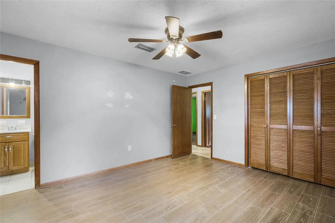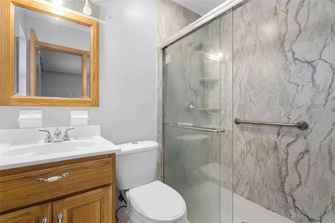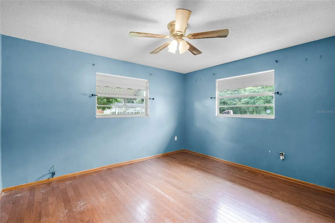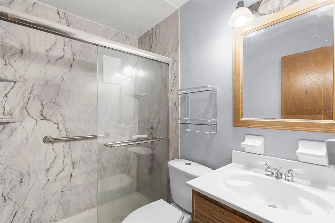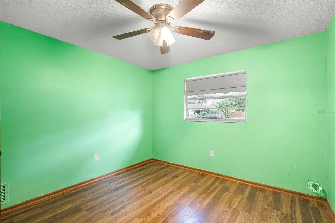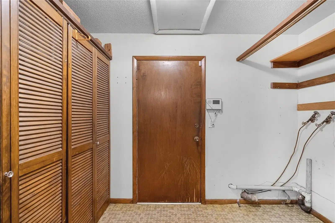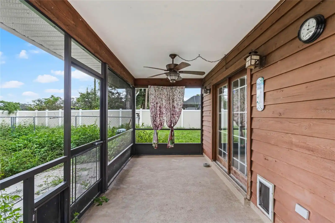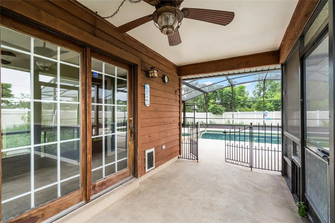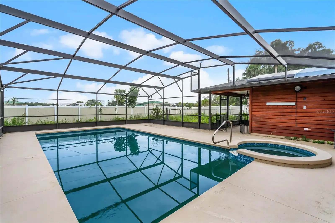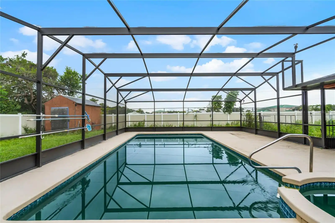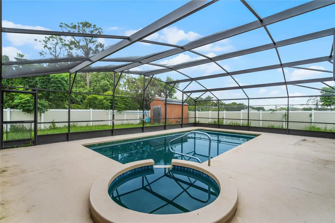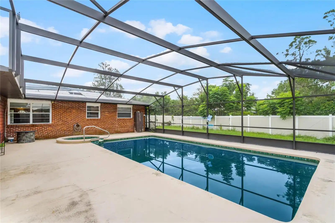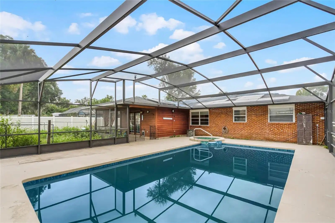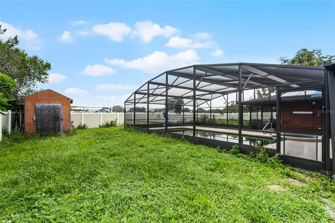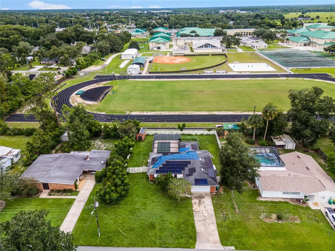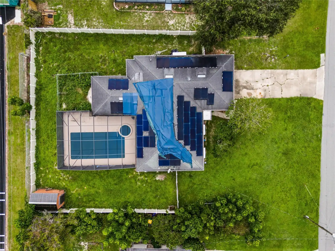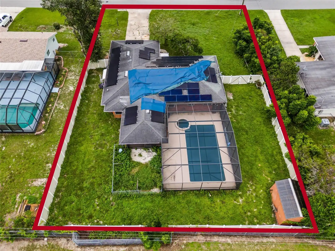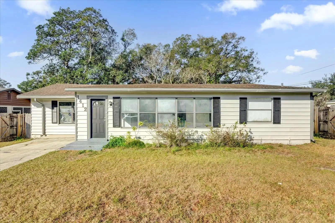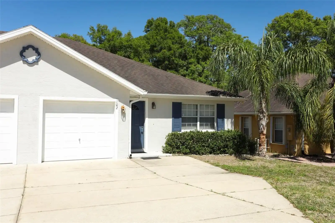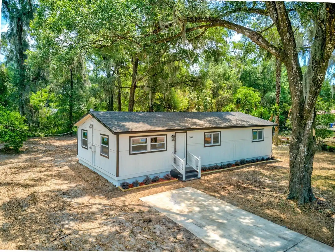Additional Information
Additional Lease Restrictions
Check with City and County on any lease restrictions
Additional Parcels YN
false
Additional Rooms
Attic, Den/Library/Office, Family Room, Florida Room, Formal Dining Room Separate, Formal Living Room Separate, Inside Utility, Storage Rooms
Appliances
Dishwasher, Disposal, Dryer, Range, Range Hood, Refrigerator, Washer
Architectural Style
Ranch, Traditional
Building Area Source
Public Records
Building Area Total Srch SqM
229.84
Building Area Units
Square Feet
Calculated List Price By Calculated SqFt
142.05
Construction Materials
Brick
Cumulative Days On Market
295
Elementary School
Blue Lake Elem
Exterior Features
Balcony, French Doors, Rain Gutters
Flooring
Carpet, Ceramic Tile, Vinyl
Heating
Central, Electric, Heat Pump
Interior Features
Built-in Features, Ceiling Fans(s), Eat-in Kitchen
Internet Address Display YN
true
Internet Automated Valuation Display YN
false
Internet Consumer Comment YN
false
Internet Entire Listing Display YN
true
Living Area Source
Public Records
Living Area Units
Square Feet
Lot Features
City Limits, Level, Paved
Lot Size Dimensions
100X150
Lot Size Square Feet
15000
Lot Size Square Meters
1394
Middle Or Junior School
Deland Middle
Modification Timestamp
2025-07-11T15:55:09.056Z
Other Equipment
Irrigation Equipment
Parcel Number
10-17-30-07-00-0230
Patio And Porch Features
Covered, Deck, Enclosed, Patio, Porch, Screened
Pet Restrictions
Buyer to verify pet ownership restriction with county!
Pool Features
Gunite, Heated, In Ground, Screen Enclosure, Solar Heat
Previous List Price
298000
Price Change Timestamp
2025-07-11T15:54:22.000Z
Public Remarks
Short Sale. SHORT SALE. Needs TLC - Roof is old (no known leaks) - Solar Panel Balance is approximately $43k - Solar Panel balance to be assumed by buyer - AC is 2023 - Welcome to this delightful single-story home located in DeLand. This 3-bedroom, 2-bathroom brick house offers both charm and functionality, featuring solar panels for energy efficiency and a spacious two-car garage. The expansive front yard and long driveway provide plenty of parking and outdoor space, while the private backyard, complete with mature landscaping, offers an ideal setting for family gatherings or quiet relaxation. Inside, you’ll find a warm and inviting living space with built-in shelving and beautiful wood accents. The open layout flows seamlessly from room to room, with natural light streaming in from large windows. The kitchen boasts custom wood cabinetry and a cozy breakfast nook with built-in seating, perfect for enjoying your morning coffee with a view of the backyard. With a few personal updates, this home has incredible potential to become your dream space. Located just minutes from local parks, shopping, and schools, this home combines convenience with quiet suburban living. Don't miss the opportunity to own this gem!
RATIO Current Price By Calculated SqFt
142.05
Security Features
Smoke Detector(s)
Showing Requirements
Combination Lock Box, Go Direct, Lock Box Coded, See Remarks, ShowingTime
Status Change Timestamp
2024-09-19T16:21:31.000Z
Tax Legal Description
LOT 23 LIVE OAK PARK MB 19 PG 293PER OR 1897 PG 1717
Total Acreage
1/4 to less than 1/2
Universal Property Id
US-12127-N-10173007000230-R-N
Unparsed Address
1005 CRESCENT PKWY
Utilities
Cable Available, Electricity Connected, Sewer Available, Water Available
Vegetation
Mature Landscaping, Oak Trees
Window Features
Blinds, Rods










































