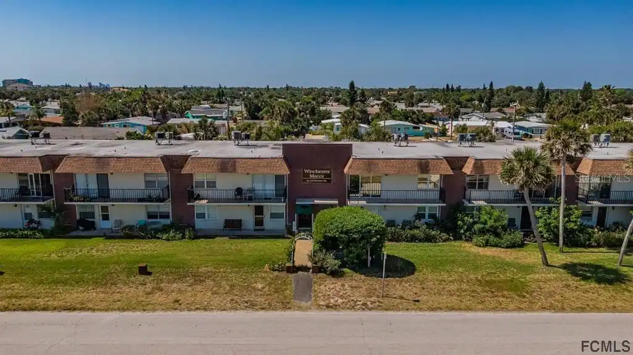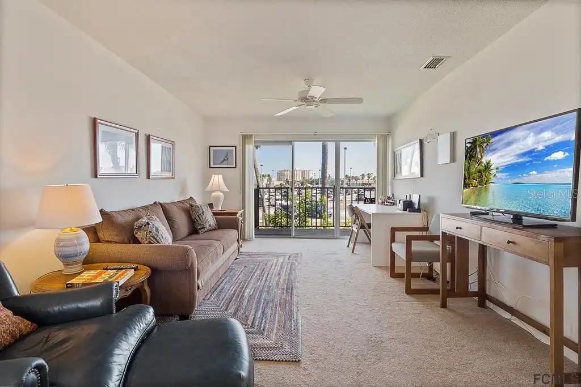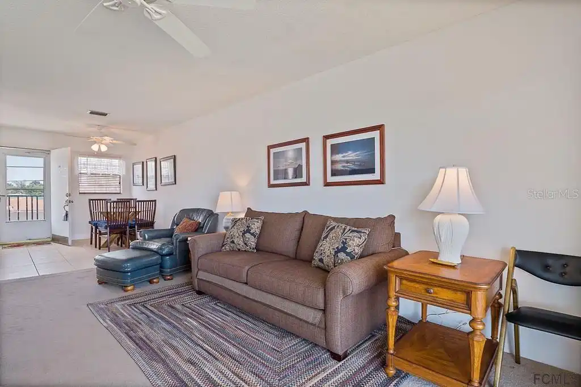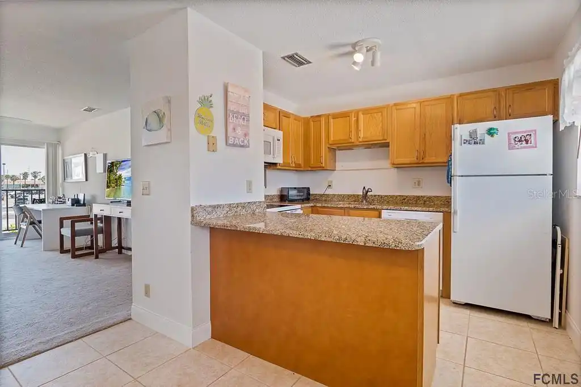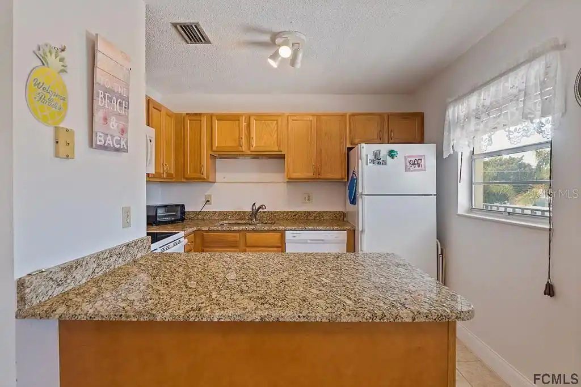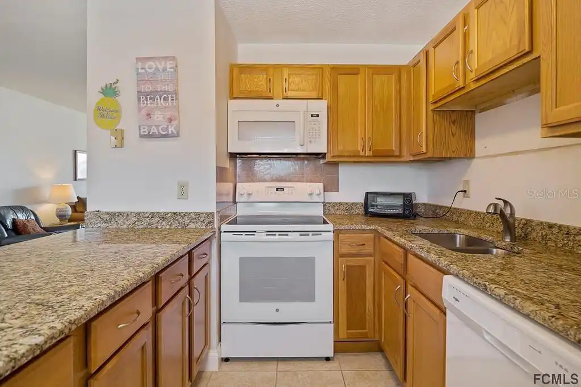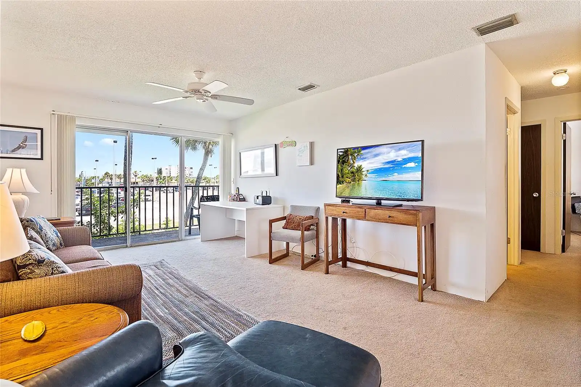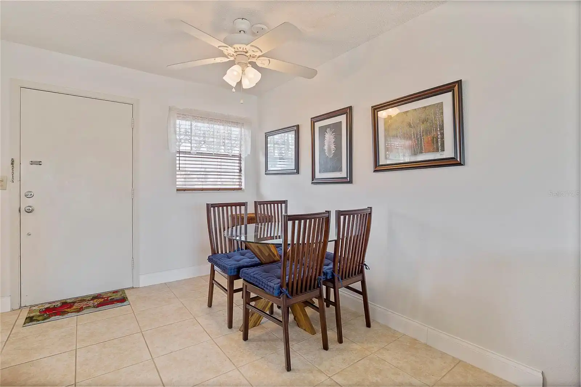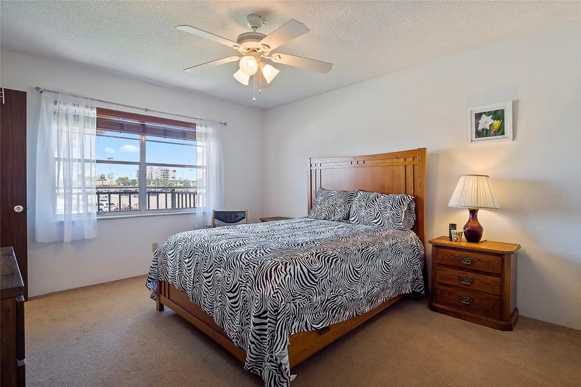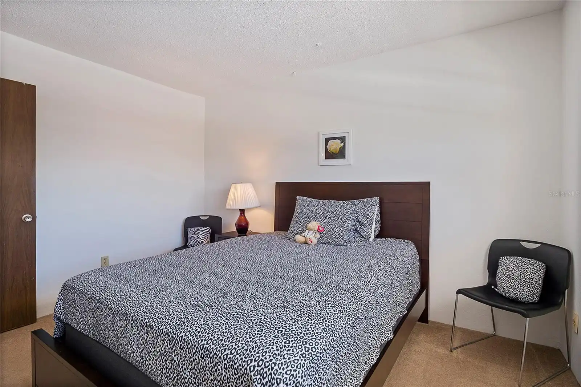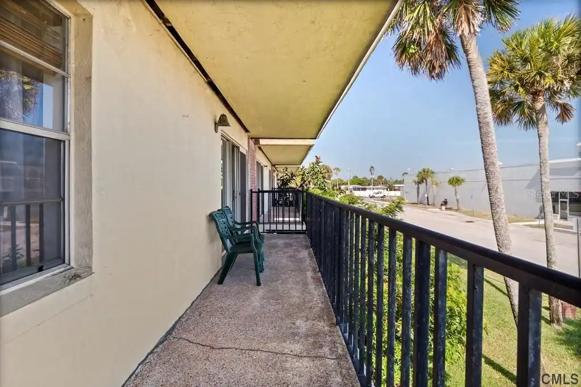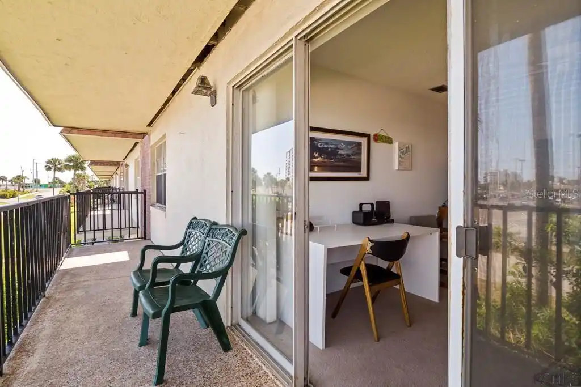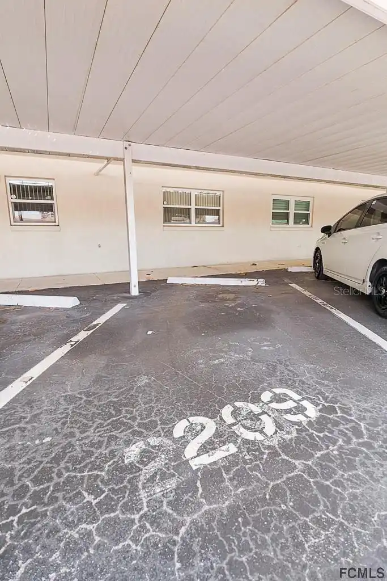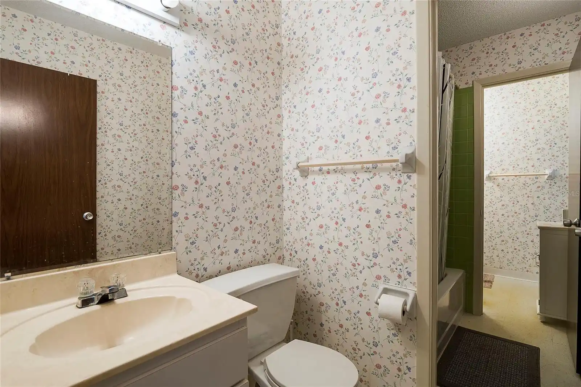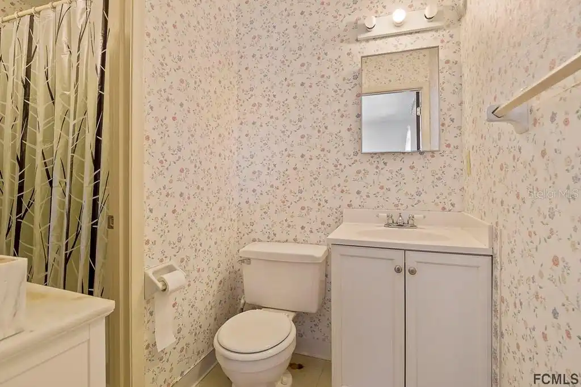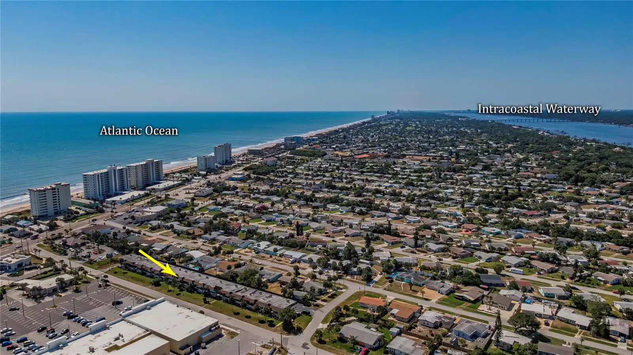Additional Information
Additional Lease Restrictions
Check with HOA
Additional Parcels YN
false
Alternate Key Folio Num
3033523
Appliances
Dishwasher, Electric Water Heater, Range, Refrigerator
Approval Process
Check with HOA
Association Approval Required YN
1
Association Fee Includes
Cable TV, Internet, Maintenance Structure, Maintenance Grounds, Sewer, Trash, Water
Building Area Source
Public Records
Building Area Total Srch SqM
98.01
Building Area Units
Square Feet
Building Name Number
WINCHESTOR MANOR
Calculated List Price By Calculated SqFt
160.22
Construction Materials
Block, Stucco
Cumulative Days On Market
1
Exterior Features
Balcony, Sidewalk, Sliding Doors, Storage
Flood Zone Date
2017-09-29
Flood Zone Panel
12127C0208K
Interior Features
Ceiling Fans(s)
Internet Address Display YN
true
Internet Automated Valuation Display YN
false
Internet Consumer Comment YN
false
Internet Entire Listing Display YN
true
Laundry Features
Common Area
Living Area Source
Public Records
Living Area Units
Square Feet
Lot Size Square Feet
53484
Lot Size Square Meters
4969
Modification Timestamp
2025-07-03T10:52:23.156Z
Monthly Condo Fee Amount
500
Parcel Number
42-03-33-00-2090
Pet Size
Small (16-35 Lbs.)
Pets Allowed
Cats OK, Dogs OK, Size Limit
Public Remarks
Seller Finance available. Fully furnished. Experience the beachside lifestyle! Discover this serene second-floor unit featuring 2 bedrooms and 1.5 baths. Located in the Winchester Manor, a 55+ condominium community in the heart of Ormond Beach, this charming home is conveniently adjacent to the Publix shopping center. The HOA fee covers water, trash, basic cable, sewer, and common area maintenance. The updated kitchen boasts modern appliances. Don't miss out on this opportunity – schedule a viewing today!
RATIO Current Price By Calculated SqFt
160.22
Realtor Info
As-Is, Owner Will Consider financing
Road Surface Type
Concrete
Showing Requirements
Sentri Lock Box, ShowingTime
Status Change Timestamp
2025-07-02T10:42:13.000Z
Tax Legal Description
UNIT 209 WINCHESTER MANOR MB 32 PGS 79-81 INC PER OR 1584 PG 0675 PER OR 5211 PG 2920 PER OR 5933 PGS 4381-4382 PER OR 7479 PGS 4353-4354 PER OR 7563 PG 3364
Universal Property Id
US-12127-N-420333002090-S-209
Unparsed Address
10 LYNNHURST DR #209
Utilities
BB/HS Internet Available, Cable Connected, Electricity Connected, Public, Sewer Connected, Water Connected

















