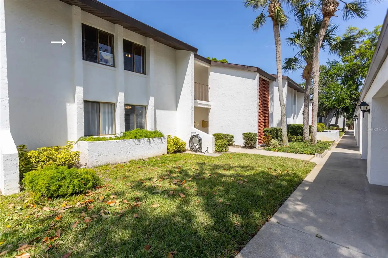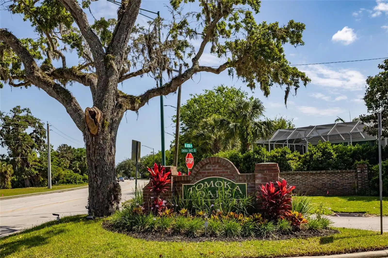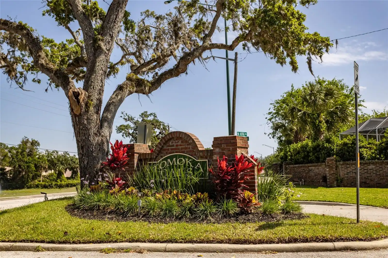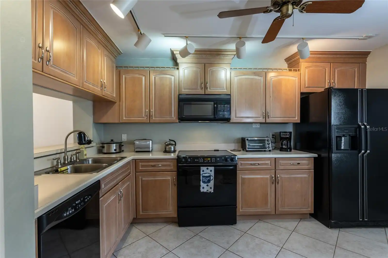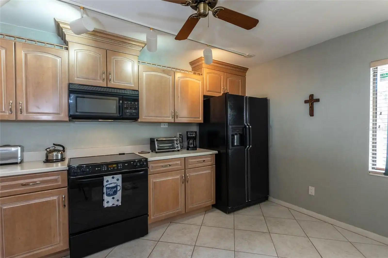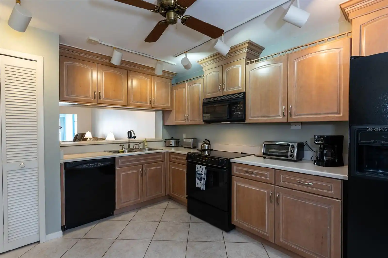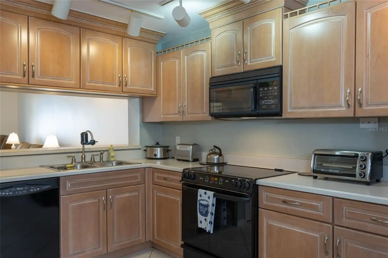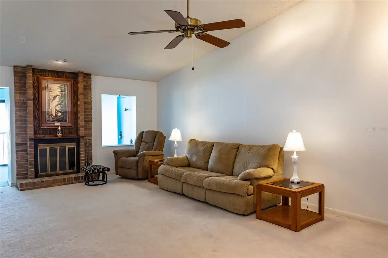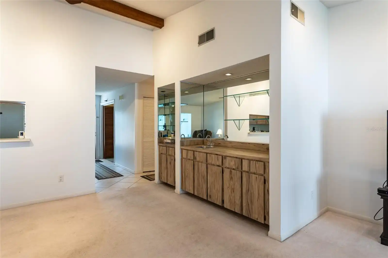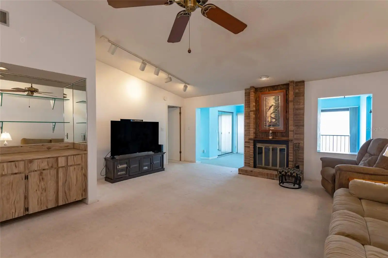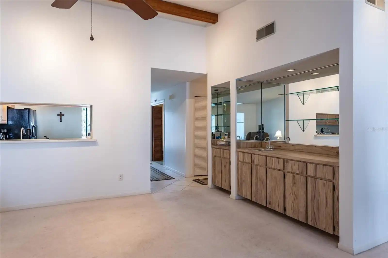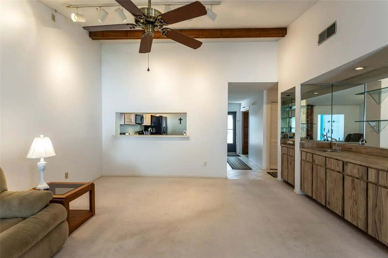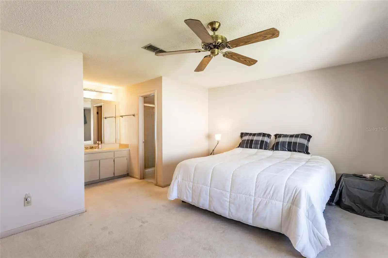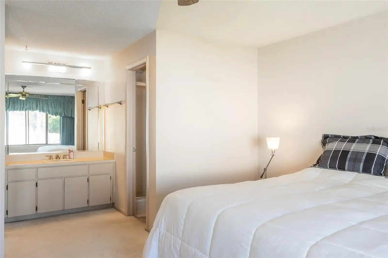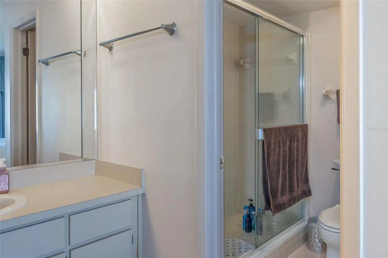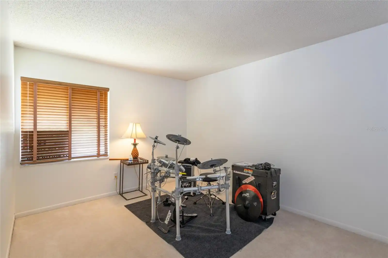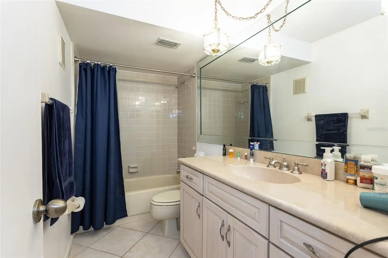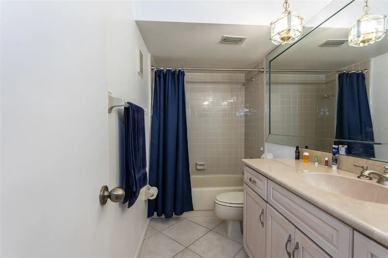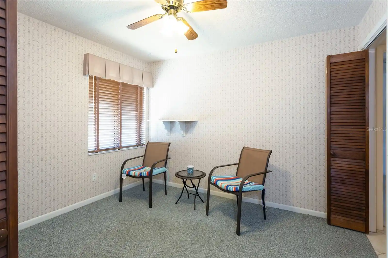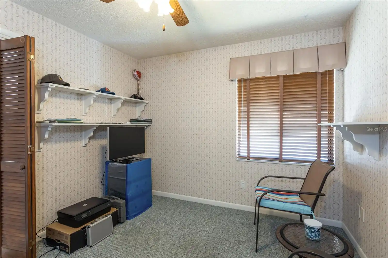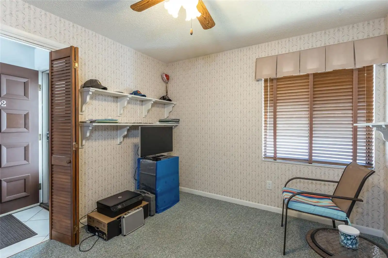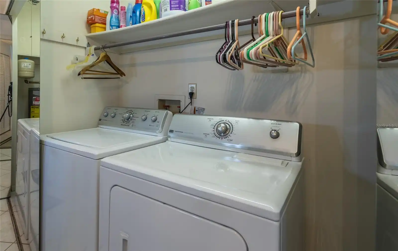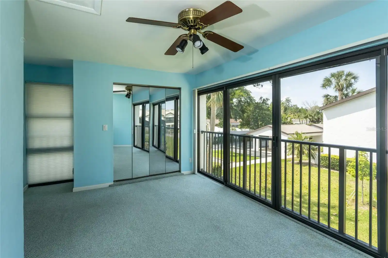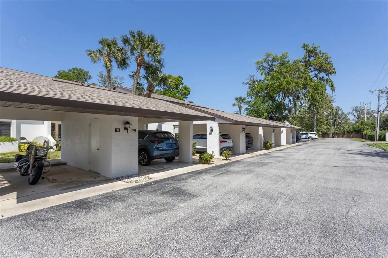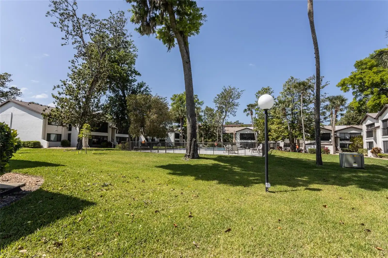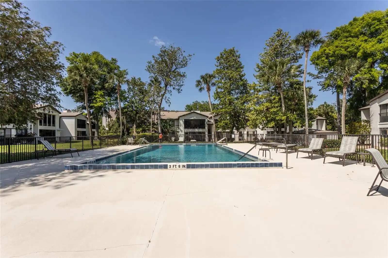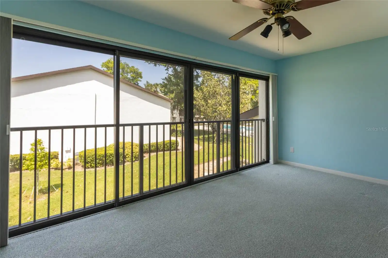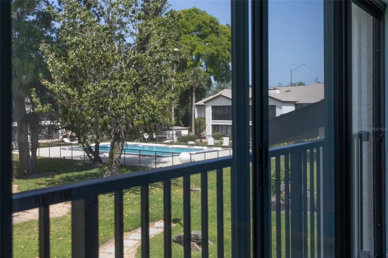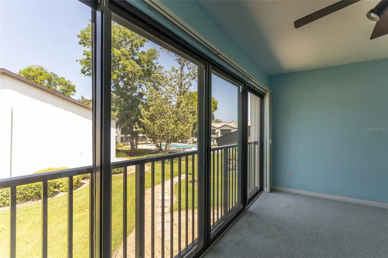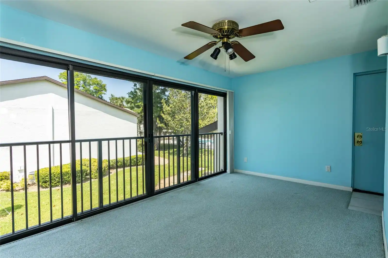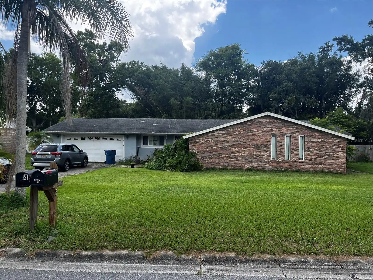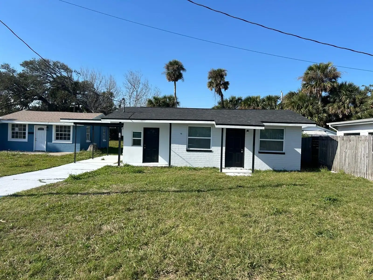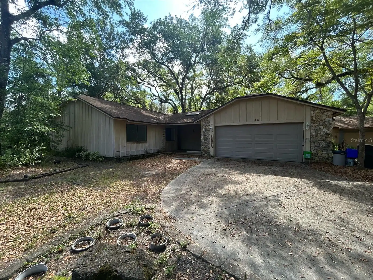Additional Information
Additional Parcels YN
false
Additional Rooms
Formal Dining Room Separate, Formal Living Room Separate, Inside Utility
Alternate Key Folio Num
324228001020
Appliances
Cooktop, Dishwasher, Disposal, Dryer, Exhaust Fan, Microwave, Range, Refrigerator, Washer
Architectural Style
Traditional
Association Amenities
Cable TV, Pool, Storage
Association Fee Frequency
Monthly
Association Fee Includes
Cable TV, Pool, Electricity, Internet, Maintenance Structure, Maintenance Grounds, Pest Control, Trash
Association Fee Requirement
Required
Building Area Source
Public Records
Building Area Total Srch SqM
132.85
Building Area Units
Square Feet
Calculated List Price By Calculated SqFt
164.34
Community Features
Restaurant, Sidewalks, Street Lights
Construction Materials
Block, Stucco
Cumulative Days On Market
321
Elementary School
Tomoka Elem
Exterior Features
Balcony, French Doors, Lighting, Private Mailbox, Sidewalk, Sliding Doors, Storage
Fireplace Features
Living Room, Wood Burning
Flooring
Carpet, Ceramic Tile, Tile
Foundation Details
Block, Slab
High School
Seabreeze High School
Interior Features
Cathedral Ceiling(s), Ceiling Fans(s), Dry Bar, Open Floorplan, Vaulted Ceiling(s), Walk-In Closet(s), Wet Bar, Window Treatments
Internet Address Display YN
true
Internet Automated Valuation Display YN
false
Internet Consumer Comment YN
false
Internet Entire Listing Display YN
true
Laundry Features
Inside, Laundry Closet, Laundry Room
Living Area Source
Public Records
Living Area Units
Square Feet
Lot Features
Corner Lot, City Limits, In County, Landscaped, Near Public Transit, Sidewalk, Paved
Lot Size Square Feet
167983
Lot Size Square Meters
15606
Middle Or Junior School
David C Hinson Sr Middle
Modification Timestamp
2025-06-29T20:35:09.241Z
Monthly Condo Fee Amount
491
Parcel Number
42-13-32-28-00-1020
Patio And Porch Features
Covered, Enclosed, Porch, Rear Porch, Screened
Pet Restrictions
SERVICE ANIMALS
Property Description
Corner Unit, End Unit
Public Remarks
55+ SECOND FLOOR UNIT. This Spacious 3 BR Southern facing Condo is close to everything: CVS/Walgreens/Publix/Restaurants, all very close by and The Trails Shopping Plaza with a variety of shops is a mile down the road. Nova Community Park’s even closer with indoor/outdoor pickle ball courts, tennis courts and 4 ballfields. A 7 mile drive gets you to the beaches or fishing on the Atlantic Ocean or the Intercostal. 10 miles gets you to Daytona’s International Speedway. Daytona Hard Rock on A1A is only a 15/20 min drive as is Daytona’s Main Street famous for it’s Bike Week and Biketoberfest. Advent Health Hospital only a 15 min drive. Close to I 95 and US 1. This Condo offers a front porch and a glass enclosed back porch. Open area Living Room /Dining Room has a wood burning fireplace, cathedral ceiling. and a wet bar for entertaining. Cable/Internet is free as is the twice a week rubbish removal. Exterior and Roof maintained by HOA. Dryer vents cleaned once a year as are concrete sidewalks and carports. Carport has storage closet with electric for your EV or motorcycle. Landscaping once a week. Larger Corner upper unit adds to your Privacy as outdoor Pool is off the back porch to the right, just a 2 minute walk and viewable from the porch. Sliders open and screens let in a nice cross breeze for relaxing evenings. No windows on West Side of Escondido add even more privacy. As with any home, you’ll probably want to add your own personality. Condo eligible for Homestead Exemption; Utilities are electric and very affordable; and with a newer Hot Water Tank and AC unit both approximately 1yr old, plus a 1 year all appliance warranty, it may be worth a look. Reasonable offers accepted with Proof of Funds.
RATIO Current Price By Calculated SqFt
164.34
Road Responsibility
Public Maintained Road
Security Features
Fire Alarm, Security Lights, Smoke Detector(s)
Showing Requirements
ShowingTime
Status Change Timestamp
2025-04-10T19:18:59.000Z
Tax Legal Description
UNIT 102 ESCONDIDO AT TOMOKA CONDO PER OR 2185 PG 0292 PER OR 2185 PG 0345 PER OR 2193 PG 1525 PER OR 4248 PG 2958 PER D/C 6831 PG 4957 PER OR 6852 PG 1649 PER OR 6852 PG 1650 PER OR 6852 PG 1651 PER OR 6852 PG 1652 PER OR 6886 PG 0115
Universal Property Id
US-12127-N-42133228001020-S-102
Unparsed Address
1 TOMOKA OAKS BLVD #102
Utilities
Cable Available, Cable Connected, Electricity Available, Electricity Connected, Fire Hydrant, Phone Available, Sewer Available, Sewer Connected, Water Available, Water Connected
Vegetation
Mature Landscaping, Trees/Landscaped
Window Features
Blinds, Drapes, Window Treatments

































