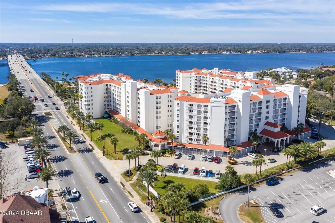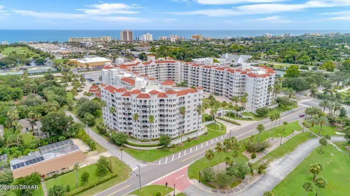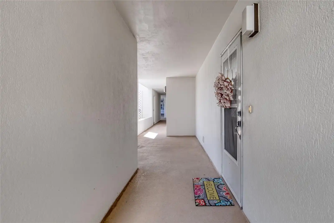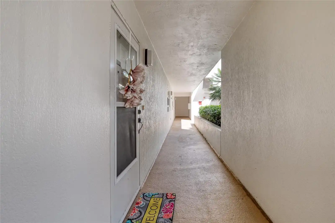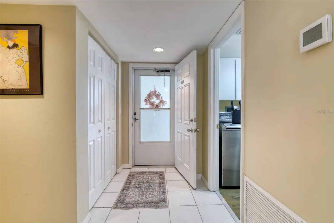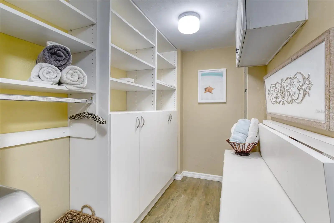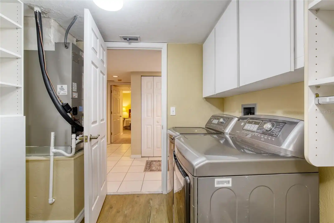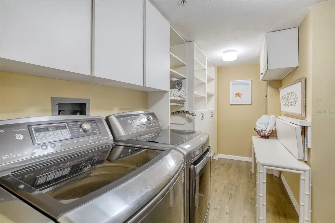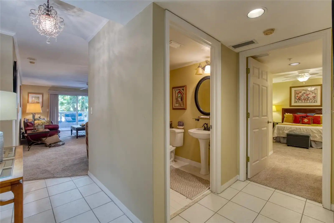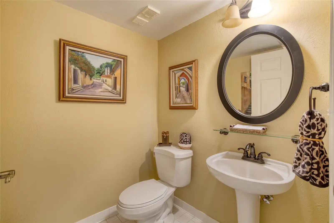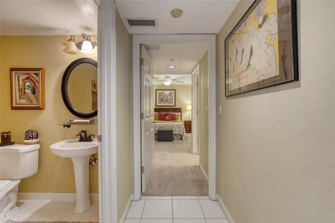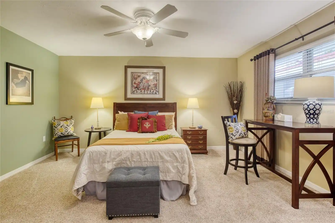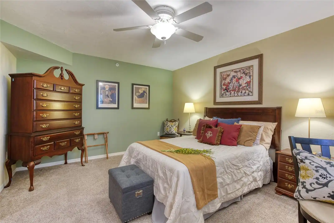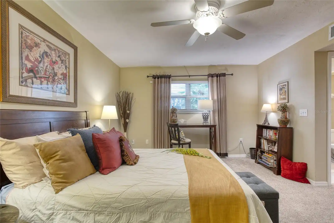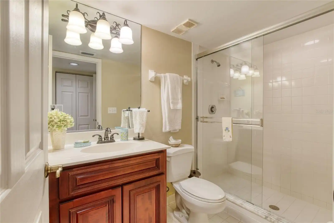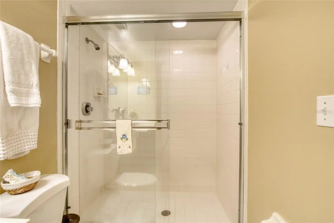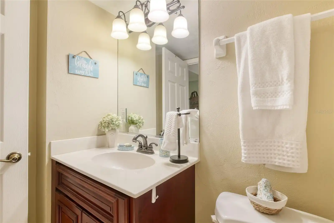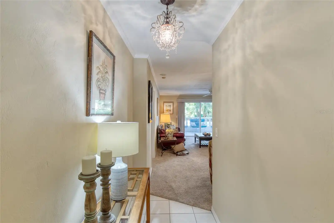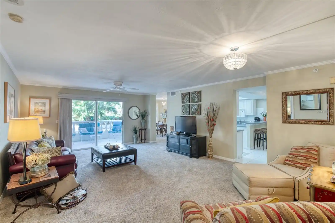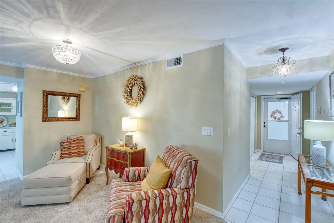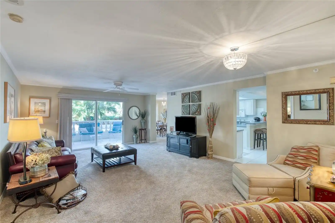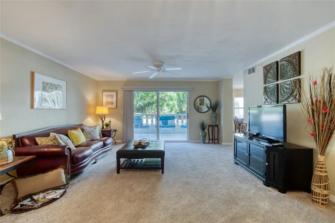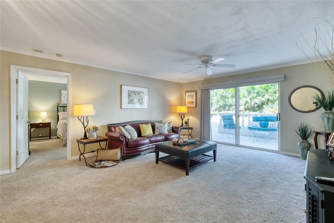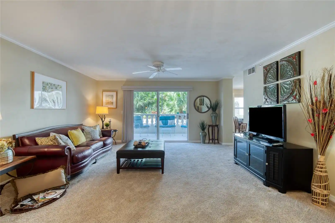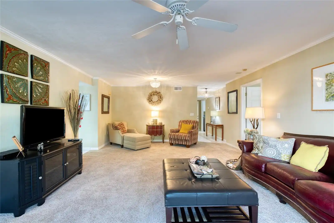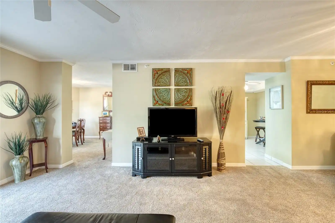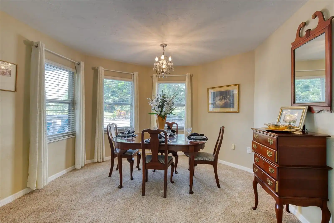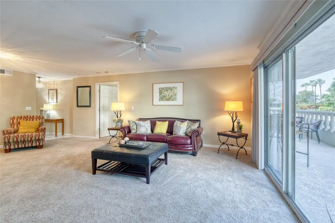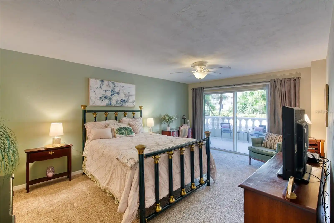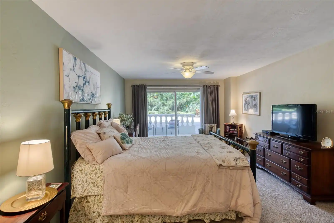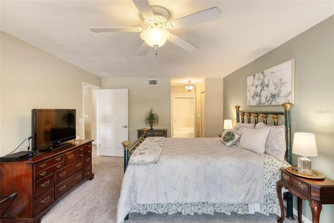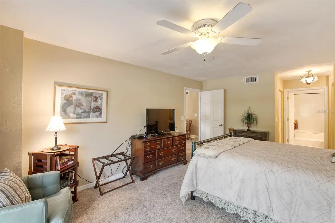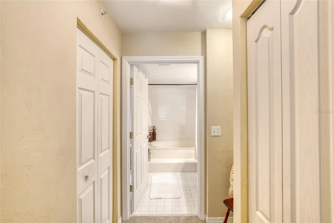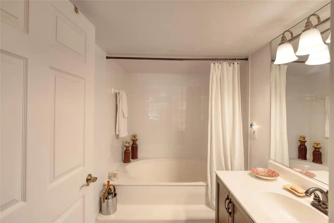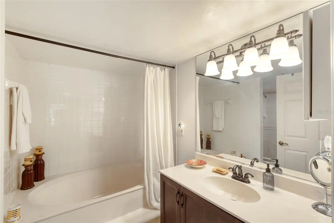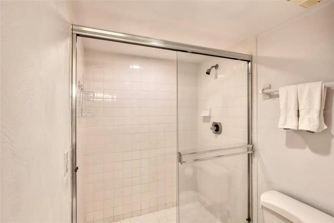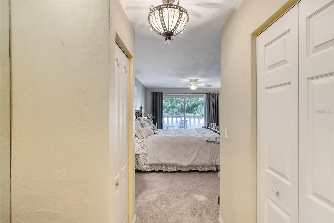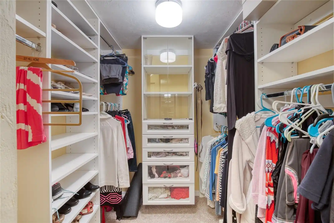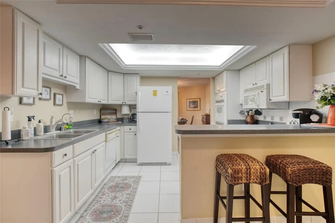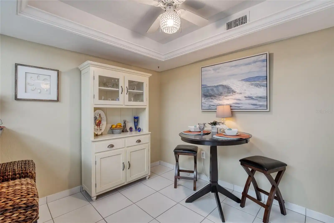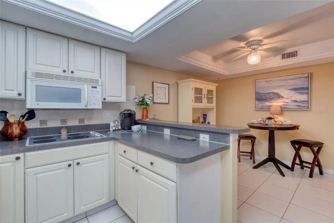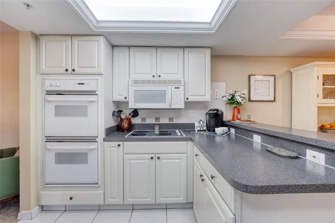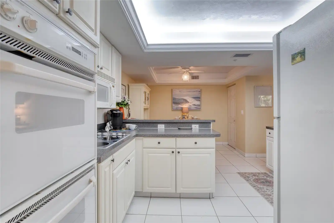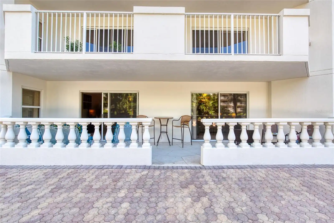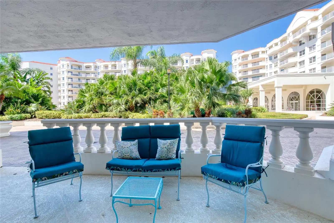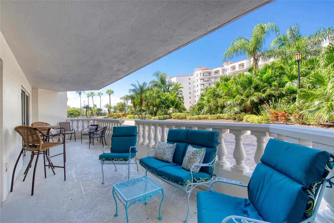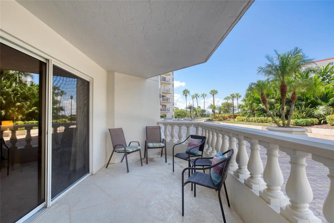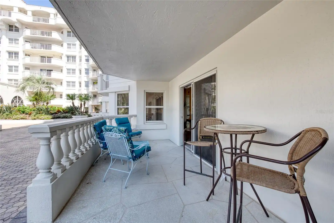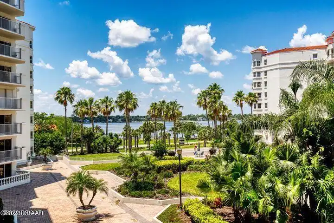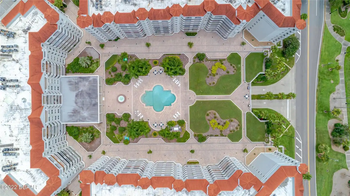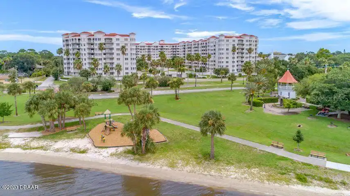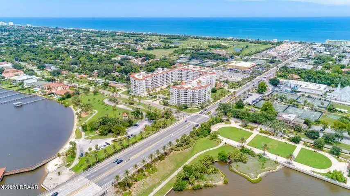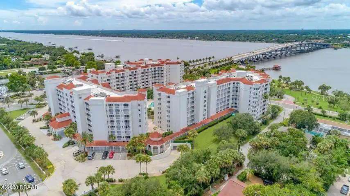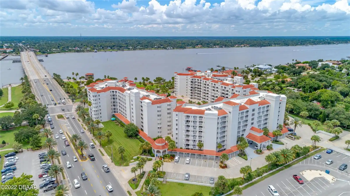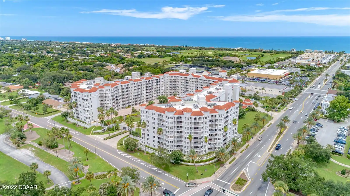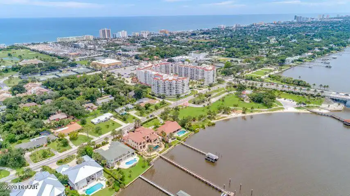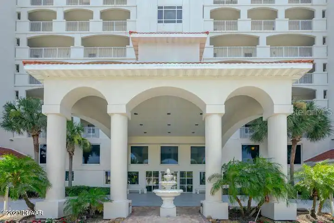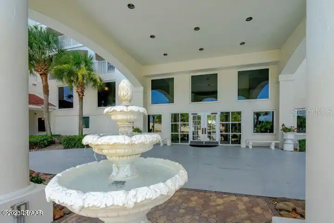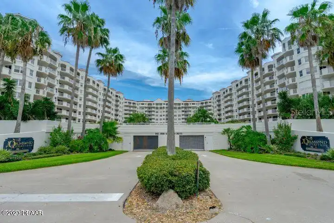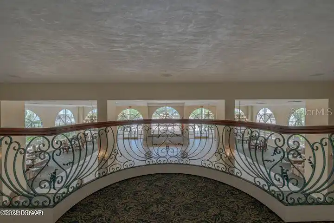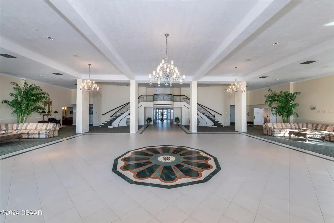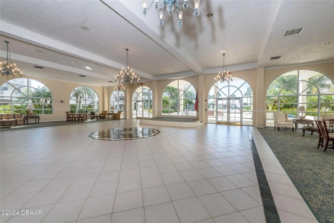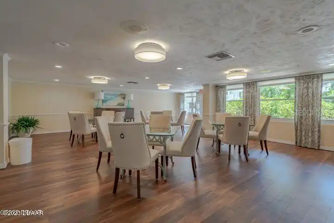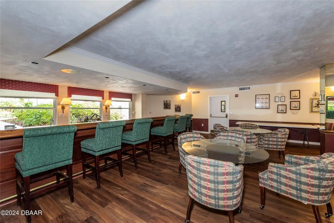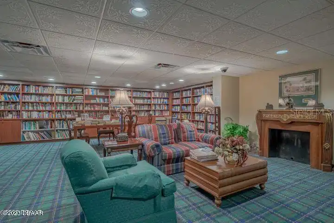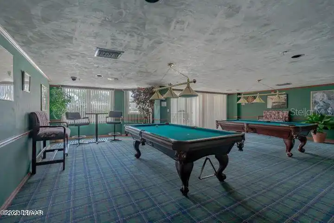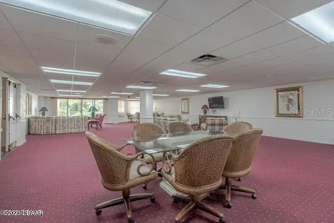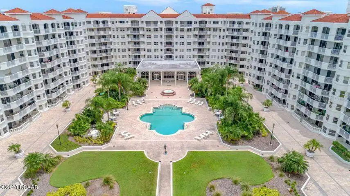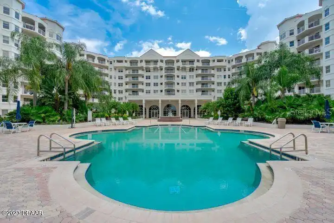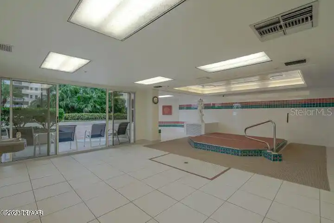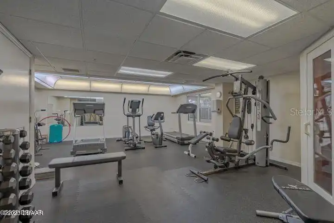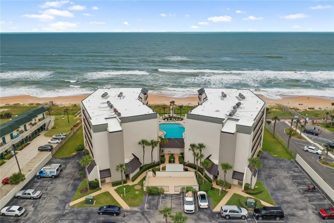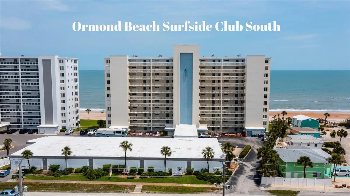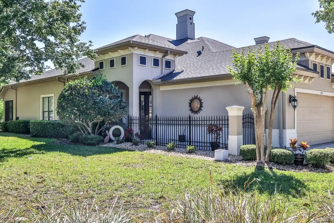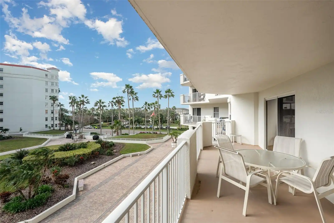1 John Anderson Drive Unit: Unit: 1070, Ormond Beach, FL
$420,000
($241/sqft)
List Status: Active
1 John Anderson Drive
Ormond Beach, FL 32176
Ormond Beach, FL 32176
2 beds
2 baths
1745 living sqft
2 baths
1745 living sqft
Top Features
- Subdivision: Ormond Heritage Condo
- Built in 1996
- Condominium
Description
Property Details
Additional Information
Additional Lease Restrictions
1 YEAR MINIMUM LEASE
Additional Parcels YN
false
Alternate Key Folio Num
5588092
Appliances
Built-In Oven, Cooktop, Dishwasher, Disposal, Dryer, Microwave, Refrigerator, Washer
Architectural Style
Historic, Traditional
Association Amenities
Cable TV, Clubhouse, Elevator(s), Fitness Center, Gated, Lobby Key Required, Maintenance, Pool, Sauna, Security, Spa/Hot Tub, Storage
Association Email
ORMONDHERITAGE@GMAIL.COM
Association Fee
843.7
Association Fee Frequency
Monthly
Association Fee Includes
Cable TV, Common Area Taxes, Pool, Escrow Reserves Fund, Fidelity Bond, Insurance, Internet, Maintenance Structure, Maintenance Grounds, Management, Pest Control, Recreational Facilities, Security, Sewer, Trash, Water
Association Fee Requirement
Required
Association URL
ORMONDHERITAGE.ORG
Association YN
true
Attached Garage YN
true
Available For Lease YN
1
Bathrooms Total Integer
3
Building Area Source
Public Records
Building Area Total
1997
Building Area Total Srch SqM
185.53
Building Area Units
Square Feet
Building Elevator YN
1
Building Name Number
THE ORMOND HERITAGE
Calculated List Price By Calculated SqFt
240.69
Carport YN
false
Community Features
Clubhouse, Fitness Center, Gated Community - No Guard, Handicap Modified, Irrigation-Reclaimed Water, Pool, Sidewalks, Wheelchair Access
Construction Materials
Other
Cooling
Central Air
Country
US
Cumulative Days On Market
174
Current Price
420000.00
Days On Market
174
Direction Faces
South
Disclosures
Condominium Disclosure Available, HOA/PUD/Condo Disclosure, Seller Property Disclosure
Elementary School
Beachside Elementary School
Exterior Features
Courtyard, Dog Run, Irrigation System, Lighting, Other, Outdoor Grill, Outdoor Shower, Sauna, Sidewalk, Sliding Doors, Sprinkler Metered, Storage
Fireplace YN
false
Flood Zone Code
X
Flood Zone Date
2017-09-29
Flood Zone Panel
12127C0216K
Floor Number
1
Flooring
Carpet, Ceramic Tile
Foundation Details
Slab
Furnished
Unfurnished
Garage Spaces
2
Garage YN
true
Heating
Central
High School
Seabreeze High School
Interior Features
Accessibility Features, Ceiling Fans(s), Chair Rail, Crown Molding, Eat-in Kitchen, Elevator, L Dining, Primary Bedroom Main Floor, Split Bedroom
Internet Address Display YN
true
Internet Automated Valuation Display YN
true
Internet Consumer Comment YN
true
Internet Entire Listing Display YN
true
Laundry Features
Inside, Laundry Room
Lease Restrictions YN
1
Levels
One
List AOR
West Volusia
Living Area Meters
162.12
Living Area Source
Public Records
Living Area Units
Square Feet
Lot Size Acres
6
Lot Size Square Feet
261363
Lot Size Square Meters
24281
Max Pet Weight
35
Middle Or Junior School
Ormond Beach Middle
Minimum Lease
1-2 Years
Modification Timestamp
2025-03-21T16:01:08.780Z
Monthly HOA Amount
843.70
New Construction YN
false
Number Of Pets
3
Occupant Type
Owner
Ownership
Fee Simple
Parcel Number
4214-34-00-1070
Patio And Porch Features
Covered, Patio
Pet Restrictions
UP TO 3 PETS ALLOWED, WEIGHT RESTRICTION 35LBS
Pet Size
Small (16-35 Lbs.)
Pets Allowed
Yes
Pool Features
In Ground, Outside Bath Access
Pool Private YN
false
Previous List Price
425000
Price Change Timestamp
2025-03-21T16:00:07.000Z
Property Condition
Completed
Public Remarks
Welcome to this superb first-floor condo unit, conveniently located just off the elevator access in the prestigious Ormond Heritage Condominium. Nestled along the picturesque Halifax River, this elegant residence offers the perfect blend of luxury and convenience. Enjoy the ease of a walkable lifestyle with a brand-new Publix supermarket right across the street and the Post Office just next door. With an array of dining and shopping options, all your needs are met within a short distance from your doorstep. For outdoor enthusiasts, a short stroll will take you to the beautiful beach, perfect for relaxing. Directly across the street, you'll find Fortunato Park and Rockefeller Gardens, offering scenic views and tranquil walking routes. The nearby bridge also provides additional walking paths for your daily exercise or leisurely walks. Experience the best of both worlds with this ideally located condo unit, combining elegant living and convenience.
Public Survey Range
32
Public Survey Section
14
RATIO Current Price By Calculated SqFt
240.69
Road Responsibility
Public Maintained Road
Road Surface Type
Paved
Roof
Other
Room Count
3
Senior Community YN
false
Sewer
Public Sewer
Showing Requirements
Supra Lock Box, Combination Lock Box, ShowingTime
Status Change Timestamp
2024-09-28T11:34:03.000Z
Stories Total
8
Tax Annual Amount
4139
Tax Block
00
Tax Book Number
4045-4588
Tax Legal Description
UNIT 107 THE ORMOND HERITAGE CONDOMINIUM PER OR 4045 PG 4588 PER OR 4506 PGS 0445-0446 PER OR 6461 PG 1091
Tax Lot
1070
Tax Year
2023
Total Annual Fees
10124.40
Total Monthly Fees
843.70
Township
14
Universal Property Id
US-12127-N-421434001070-S-1070
Unparsed Address
1 JOHN ANDERSON DR #1070
Utilities
Cable Connected, Electricity Connected, Fiber Optics, Phone Available, Sewer Connected, Sprinkler Meter, Sprinkler Recycled, Underground Utilities, Water Connected
Vegetation
Trees/Landscaped
Water Source
Public
Water View
Intracoastal Waterway
Water View YN
1
Waterfront YN
false
Zoning
RES
Property Photos








































































MLS #MFRV4938644 Listing courtesy of Realty Pros Assured provided by Stellar MLS.
Similar Listings
All listing information is deemed reliable but not guaranteed and should be independently verified through personal inspection by appropriate professionals. Listings displayed on this website may be subject to prior sale or removal from sale; availability of any listing should always be independent verified. Listing information is provided for consumer personal, non-commercial use, solely to identify potential properties for potential purchase; all other use is strictly prohibited and may violate relevant federal and state law.
The source of the listing data is as follows:
Stellar MLS (updated 4/8/25 3:17 PM) |

